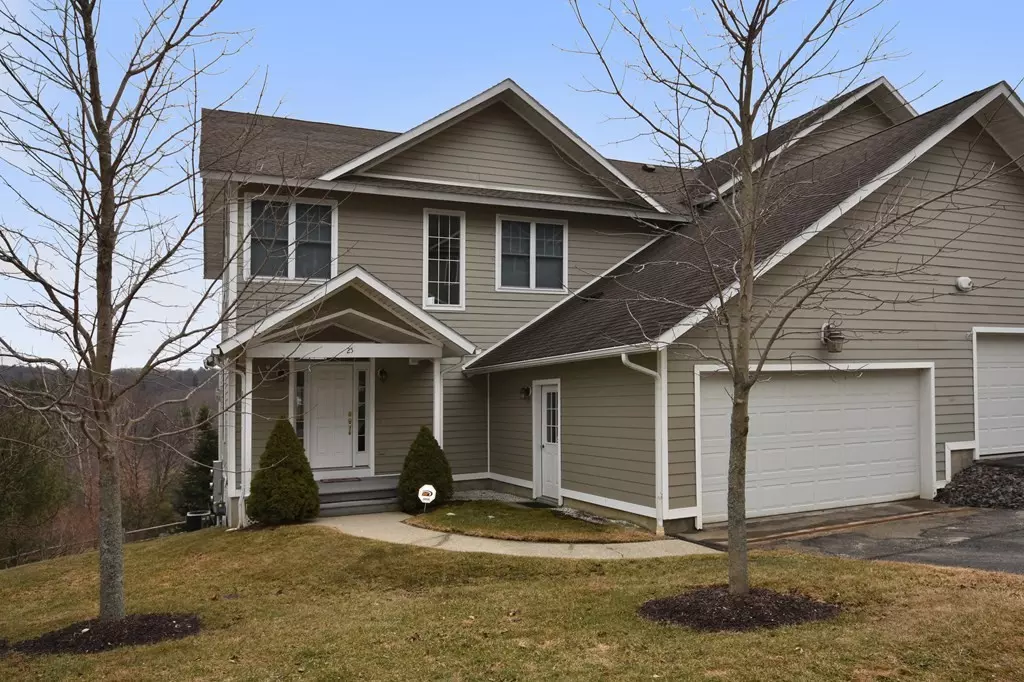
25 Alpine #6-A Pittsfield, MA 01201
5 Beds
4.5 Baths
2,994 SqFt
UPDATED:
05/11/2022 03:06 PM
Key Details
Property Type Condo
Sub Type Condominium
Listing Status Pending
Purchase Type For Sale
Square Footage 2,994 sqft
Price per Sqft $200
MLS Listing ID 72957685
Bedrooms 5
Full Baths 4
Half Baths 1
HOA Fees $455/mo
HOA Y/N true
Year Built 2005
Annual Tax Amount $8,031
Tax Year 2021
Property Description
Location
State MA
County Berkshire
Zoning R43
Direction South St (Rte 20) to Dan Fox to Alpine Trail
Rooms
Family Room Closet, Flooring - Wall to Wall Carpet, Exterior Access, Slider
Primary Bedroom Level Main
Kitchen Flooring - Stone/Ceramic Tile, Dining Area, Pantry, Countertops - Stone/Granite/Solid, Stainless Steel Appliances, Gas Stove
Interior
Interior Features Cathedral Ceiling(s), Closet - Double, Bathroom - 3/4, Bathroom - With Shower Stall, Entrance Foyer, Sitting Room, Bathroom, Internet Available - Unknown
Heating Forced Air, Natural Gas
Cooling Central Air
Flooring Tile, Carpet, Flooring - Stone/Ceramic Tile, Flooring - Wall to Wall Carpet
Fireplaces Number 1
Fireplaces Type Living Room
Appliance None, Gas Water Heater, Utility Connections for Gas Range
Laundry Electric Dryer Hookup, Exterior Access, Washer Hookup, First Floor, In Unit
Exterior
Garage Spaces 2.0
Pool Association, In Ground
Community Features Shopping, Pool
Utilities Available for Gas Range
Waterfront false
Roof Type Shingle
Parking Type Attached, Off Street
Total Parking Spaces 2
Garage Yes
Building
Story 3
Sewer Public Sewer
Water Public
Schools
Elementary Schools Stearns
Middle Schools Reid
High Schools Taconic
Others
Pets Allowed Yes w/ Restrictions
Senior Community false
Acceptable Financing Delayed Occupancy, Other (See Remarks)
Listing Terms Delayed Occupancy, Other (See Remarks)







