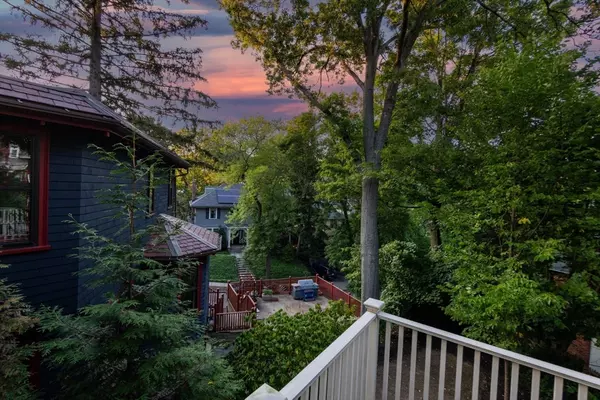
33 Winthrop #1 Brookline, MA 02455
6 Beds
5.5 Baths
5,000 SqFt
UPDATED:
09/28/2024 07:05 AM
Key Details
Property Type Condo
Sub Type Condominium
Listing Status Active
Purchase Type For Sale
Square Footage 5,000 sqft
Price per Sqft $798
MLS Listing ID 73176045
Bedrooms 6
Full Baths 5
Half Baths 1
HOA Fees $900/mo
Year Built 2018
Annual Tax Amount $30,371
Tax Year 2023
Property Description
Location
State MA
County Norfolk
Zoning T-6
Direction Gardner or Beacon to Winthrop
Rooms
Family Room Bathroom - Full, Flooring - Hardwood, Balcony / Deck, Open Floorplan, Recessed Lighting
Basement Y
Primary Bedroom Level Second
Dining Room Bathroom - Half, Flooring - Hardwood, French Doors, Lighting - Overhead
Kitchen Flooring - Hardwood, Dining Area, French Doors, Kitchen Island
Interior
Interior Features Bedroom, Wet Bar, Wired for Sound
Heating Central
Cooling Central Air
Flooring Tile, Hardwood, Engineered Hardwood
Fireplaces Number 3
Fireplaces Type Living Room, Master Bedroom
Appliance Range, Dishwasher, Disposal, Microwave, Refrigerator, Freezer, Washer, Dryer, Wine Refrigerator, Range Hood
Laundry Second Floor, In Unit, Electric Dryer Hookup
Exterior
Exterior Feature Deck, Patio, Balcony, Fenced Yard, Garden
Garage Spaces 2.0
Fence Fenced
Community Features Public Transportation, Shopping, Park, Walk/Jog Trails, Medical Facility, House of Worship, Private School, Public School, University
Utilities Available for Electric Dryer
Waterfront false
Roof Type Shingle
Parking Type Detached, Guest
Total Parking Spaces 1
Garage Yes
Building
Story 1
Sewer Public Sewer
Water Public
Schools
Elementary Schools Pierce
High Schools Bhs
Others
Pets Allowed Yes
Senior Community false







