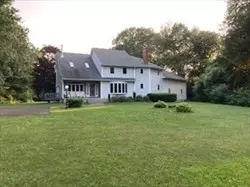
281 East Street South Hadley, MA 01075
4 Beds
3 Baths
3,469 SqFt
UPDATED:
08/31/2024 07:06 AM
Key Details
Property Type Single Family Home
Sub Type Single Family Residence
Listing Status Active
Purchase Type For Sale
Square Footage 3,469 sqft
Price per Sqft $184
MLS Listing ID 73250144
Style Colonial
Bedrooms 4
Full Baths 3
HOA Y/N false
Year Built 1997
Annual Tax Amount $10,501
Tax Year 2024
Lot Size 2.010 Acres
Acres 2.01
Property Description
Location
State MA
County Hampshire
Zoning S/F
Direction Granby Road to East Street
Rooms
Family Room Flooring - Wood
Basement Full
Primary Bedroom Level Second
Dining Room Flooring - Wood, Open Floorplan
Kitchen Flooring - Stone/Ceramic Tile, Dining Area, Pantry, Kitchen Island, Recessed Lighting, Gas Stove
Interior
Interior Features Mud Room
Heating Central
Cooling Central Air
Flooring Wood, Tile, Carpet, Flooring - Stone/Ceramic Tile
Appliance Water Heater
Laundry First Floor
Exterior
Exterior Feature Porch - Enclosed, Deck, Patio, Rain Gutters
Garage Spaces 3.0
Community Features Shopping, Tennis Court(s), Park, Stable(s), Golf, Medical Facility, Laundromat
Waterfront false
Roof Type Shingle
Parking Type Attached, Paved Drive, Off Street
Total Parking Spaces 6
Garage Yes
Building
Lot Description Wooded
Foundation Concrete Perimeter
Sewer Public Sewer
Water Private
Schools
Elementary Schools Local
Middle Schools Local
High Schools Local
Others
Senior Community false







