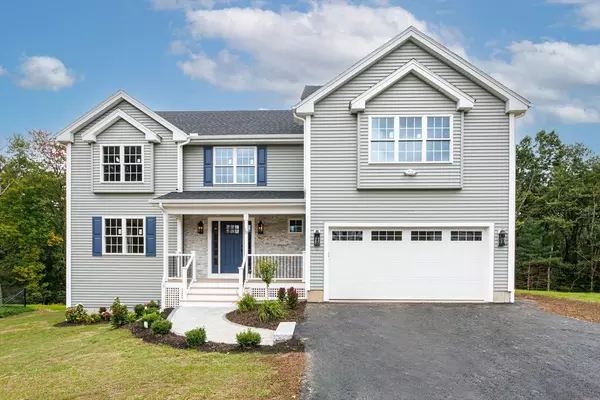
10 Katie Ln Groveland, MA 01834
4 Beds
2.5 Baths
2,450 SqFt
UPDATED:
10/18/2024 01:11 PM
Key Details
Property Type Single Family Home
Sub Type Single Family Residence
Listing Status Pending
Purchase Type For Sale
Square Footage 2,450 sqft
Price per Sqft $428
Subdivision King Meadow
MLS Listing ID 73252965
Style Colonial
Bedrooms 4
Full Baths 2
Half Baths 1
HOA Y/N false
Year Built 2024
Tax Year 2023
Lot Size 3.780 Acres
Acres 3.78
Property Description
Location
State MA
County Essex
Zoning RB
Direction King St to Katie Ln.
Rooms
Family Room Ceiling Fan(s), Vaulted Ceiling(s), Flooring - Hardwood, Window(s) - Picture, Balcony / Deck, Cable Hookup, Deck - Exterior, Open Floorplan, Recessed Lighting, Slider, Lighting - Overhead
Basement Full, Walk-Out Access
Primary Bedroom Level Second
Dining Room Flooring - Hardwood, Chair Rail, Wainscoting, Lighting - Overhead, Crown Molding
Kitchen Flooring - Hardwood, Dining Area, Countertops - Stone/Granite/Solid, Countertops - Upgraded, Cabinets - Upgraded, Open Floorplan, Recessed Lighting, Stainless Steel Appliances, Lighting - Pendant, Lighting - Overhead, Crown Molding
Interior
Interior Features Bathroom - Half, Countertops - Stone/Granite/Solid, Chair Rail, Lighting - Sconce, Lighting - Overhead, Beadboard, Bathroom - 3/4, Bathroom - Tiled With Shower Stall, Countertops - Upgraded, Double Vanity, Recessed Lighting, Bathroom - Full, Bathroom - Double Vanity/Sink, Bathroom - With Tub & Shower, Closet - Double, Bathroom, Internet Available - Broadband
Heating Forced Air, Propane
Cooling Central Air
Flooring Wood, Tile, Carpet, Flooring - Stone/Ceramic Tile
Fireplaces Number 1
Fireplaces Type Family Room
Appliance Water Heater, Range, Dishwasher, Microwave
Laundry Closet - Linen, Flooring - Stone/Ceramic Tile, Electric Dryer Hookup, Lighting - Overhead, Second Floor, Washer Hookup
Exterior
Exterior Feature Porch, Deck, Deck - Wood, Rain Gutters
Garage Spaces 2.0
Utilities Available for Electric Range, for Electric Dryer, Washer Hookup
Waterfront false
Roof Type Asphalt/Composition Shingles
Parking Type Under, Garage Door Opener, Insulated, Off Street
Total Parking Spaces 4
Garage Yes
Building
Lot Description Wooded
Foundation Concrete Perimeter
Sewer Private Sewer
Water Public
Schools
Elementary Schools Bagnall
Middle Schools Pentucket
High Schools Pentucket
Others
Senior Community false







