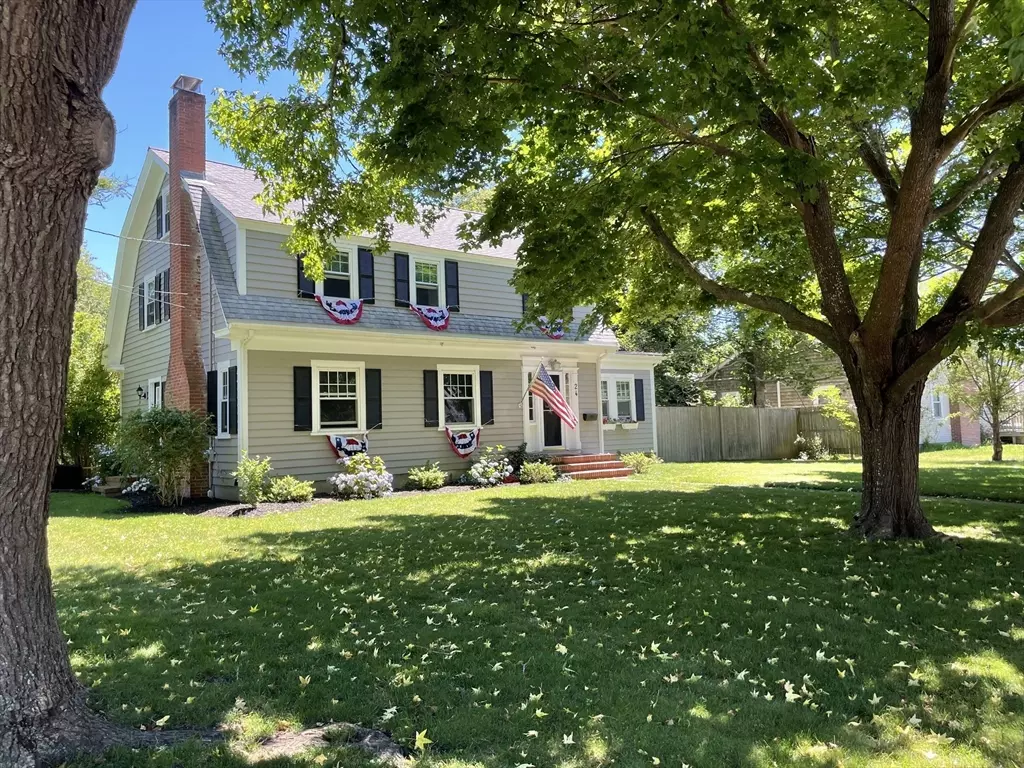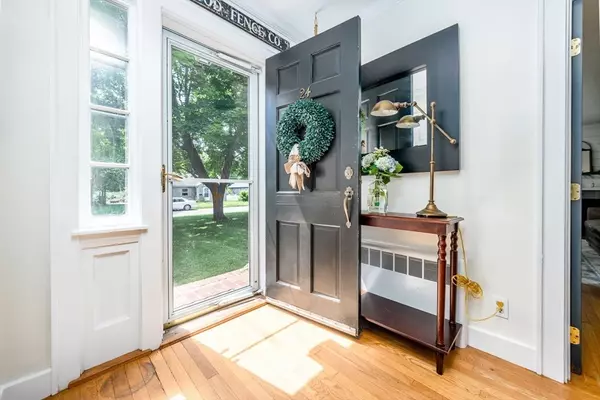
24 Murphy Rd Barnstable, MA 02601
3 Beds
1.5 Baths
2,092 SqFt
UPDATED:
08/29/2024 07:05 AM
Key Details
Property Type Single Family Home
Sub Type Single Family Residence
Listing Status Pending
Purchase Type For Sale
Square Footage 2,092 sqft
Price per Sqft $317
MLS Listing ID 73265591
Bedrooms 3
Full Baths 1
Half Baths 1
HOA Y/N false
Year Built 1947
Annual Tax Amount $5,142
Tax Year 2024
Lot Size 0.410 Acres
Acres 0.41
Property Description
Location
State MA
County Barnstable
Zoning 1
Direction GPS
Rooms
Basement Full, Interior Entry, Bulkhead, Concrete
Primary Bedroom Level Second
Dining Room Flooring - Wood, Exterior Access, Wainscoting, Crown Molding
Kitchen Closet/Cabinets - Custom Built, Flooring - Laminate, Dining Area, Pantry, Countertops - Stone/Granite/Solid, Deck - Exterior, Dryer Hookup - Electric, Exterior Access, Recessed Lighting, Stainless Steel Appliances, Washer Hookup, Crown Molding
Interior
Interior Features Ceiling Fan(s), Lighting - Overhead, Sun Room, Walk-up Attic, Internet Available - Broadband
Heating Baseboard, Oil
Cooling Window Unit(s)
Flooring Wood, Tile, Laminate, Flooring - Hardwood
Fireplaces Number 1
Fireplaces Type Living Room
Appliance Water Heater, Range, Dishwasher, Disposal, Refrigerator, Washer, Dryer, Range Hood, Plumbed For Ice Maker
Laundry Electric Dryer Hookup, Washer Hookup
Exterior
Exterior Feature Storage, Fenced Yard
Fence Fenced
Community Features Public Transportation, Shopping, Park, Golf, Medical Facility, Laundromat, Highway Access, Marina, Private School, Public School
Utilities Available for Electric Range, for Electric Dryer, Washer Hookup, Icemaker Connection, Generator Connection
Waterfront false
Waterfront Description Beach Front,Ocean,1 to 2 Mile To Beach,Beach Ownership(Public)
Roof Type Shingle
Parking Type Paved Drive, Off Street, Driveway
Total Parking Spaces 5
Garage No
Building
Lot Description Level
Foundation Block
Sewer Public Sewer
Water Public
Others
Senior Community false
Acceptable Financing Contract
Listing Terms Contract







