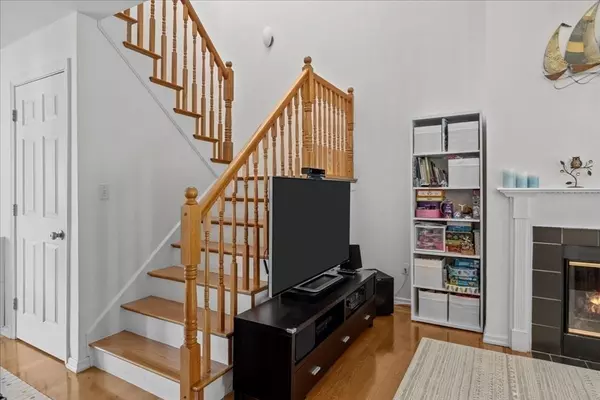
18 Bishops Forest Dr #18 Waltham, MA 02452
2 Beds
3 Baths
2,217 SqFt
UPDATED:
10/18/2024 07:05 AM
Key Details
Property Type Condo
Sub Type Condominium
Listing Status Active
Purchase Type For Sale
Square Footage 2,217 sqft
Price per Sqft $360
MLS Listing ID 73266569
Bedrooms 2
Full Baths 2
Half Baths 2
HOA Fees $665/mo
Year Built 1987
Annual Tax Amount $6,596
Tax Year 2024
Property Description
Location
State MA
County Middlesex
Zoning Res
Direction Lexington St. to Bishops Forest Drive
Rooms
Family Room Flooring - Hardwood
Basement Y
Primary Bedroom Level Second
Dining Room Flooring - Hardwood, Lighting - Overhead
Kitchen Flooring - Stone/Ceramic Tile, Countertops - Stone/Granite/Solid, Lighting - Pendant, Lighting - Overhead, Window Seat
Interior
Interior Features Bathroom - Half, Bathroom
Heating Forced Air, Electric
Cooling Central Air
Flooring Flooring - Stone/Ceramic Tile
Fireplaces Number 1
Fireplaces Type Living Room
Appliance Washer, Dryer
Laundry Electric Dryer Hookup, Washer Hookup, Second Floor
Exterior
Garage Spaces 1.0
Community Features Public Transportation, Shopping, Pool, Tennis Court(s), Walk/Jog Trails
Waterfront false
Roof Type Shingle
Parking Type Attached, Garage Door Opener, Off Street
Total Parking Spaces 1
Garage Yes
Building
Story 3
Sewer Public Sewer
Water Public
Schools
High Schools Waltham High
Others
Pets Allowed Yes w/ Restrictions
Senior Community false







