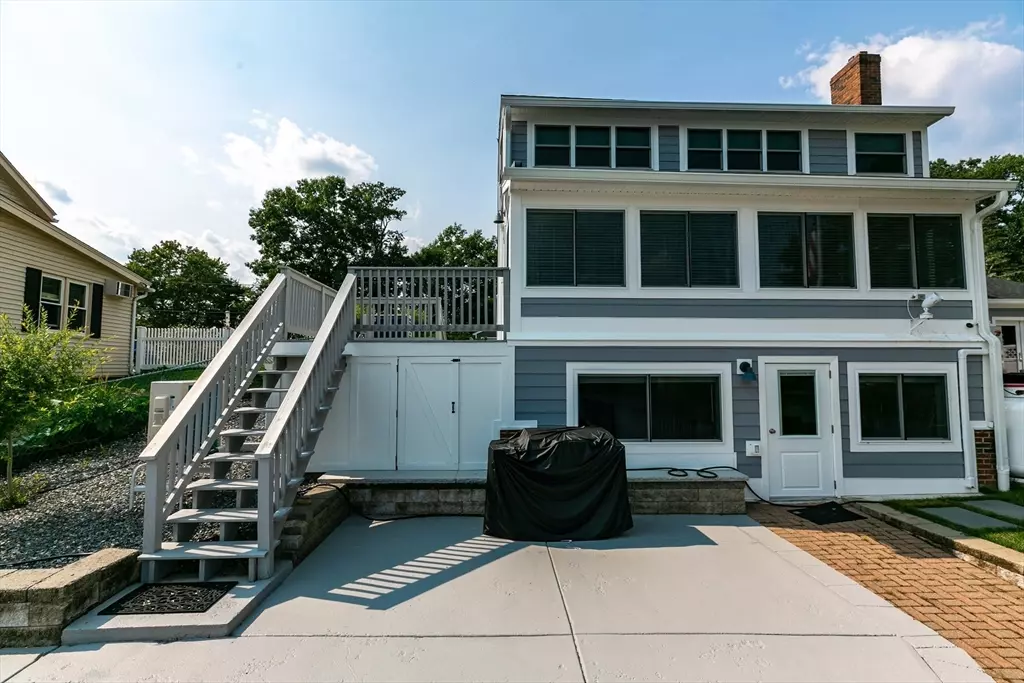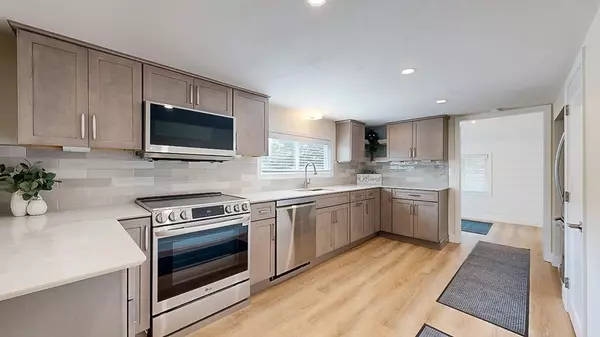
11 Pond View Way #11 A Northborough, MA 01532
3 Beds
2 Baths
2,093 SqFt
UPDATED:
09/01/2024 08:23 PM
Key Details
Property Type Multi-Family, Townhouse
Sub Type Attached (Townhouse/Rowhouse/Duplex)
Listing Status Active
Purchase Type For Rent
Square Footage 2,093 sqft
MLS Listing ID 73278988
Bedrooms 3
Full Baths 2
HOA Y/N false
Rental Info Term of Rental(12)
Year Built 1976
Property Description
Location
State MA
County Worcester
Direction 290To Exit 30. Right onto Pond View. Home located at the end of Pond View. Follow Road to End.
Rooms
Primary Bedroom Level Main, First
Kitchen Flooring - Laminate, Dining Area, Pantry, Countertops - Stone/Granite/Solid, Cabinets - Upgraded, Open Floorplan, Recessed Lighting, Peninsula
Interior
Interior Features Slider, Sun Room
Heating Electric, Ductless
Flooring Laminate
Fireplaces Number 1
Fireplaces Type Living Room
Appliance Range, Dishwasher, Microwave, Refrigerator, Washer, Dryer
Laundry Flooring - Laminate, Electric Dryer Hookup, Washer Hookup, Second Floor, In Unit
Exterior
Exterior Feature Deck - Wood, Deck - Access Rights, Other
Community Features Shopping, Highway Access, Other
Waterfront true
Waterfront Description Waterfront
Total Parking Spaces 2
Schools
High Schools Algonquin
Others
Pets Allowed Yes w/ Restrictions
Senior Community false







