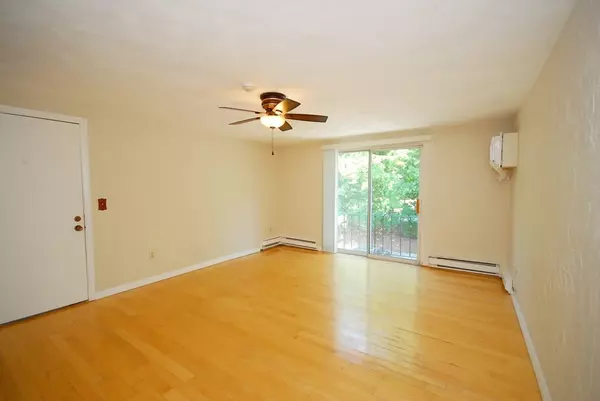
232 Swanson Road #635 Boxborough, MA 01719
2 Beds
1 Bath
805 SqFt
UPDATED:
10/17/2024 01:35 AM
Key Details
Property Type Condo
Sub Type Condominium
Listing Status Active Under Contract
Purchase Type For Sale
Square Footage 805 sqft
Price per Sqft $302
MLS Listing ID 73279467
Bedrooms 2
Full Baths 1
HOA Fees $369/mo
Year Built 1973
Annual Tax Amount $2,784
Tax Year 2024
Property Description
Location
State MA
County Middlesex
Zoning condo
Direction Route 111 to Swanson Rd. On left sign see Lowell Hse. LB at the mail house on railing labeled 635.
Rooms
Basement N
Primary Bedroom Level Third
Dining Room Flooring - Vinyl, Open Floorplan
Kitchen Closet, Flooring - Vinyl, Lighting - Overhead
Interior
Interior Features Walk-up Attic
Heating Electric
Cooling Wall Unit(s)
Flooring Wood, Tile, Vinyl, Laminate
Appliance Range, Dishwasher, Range Hood
Laundry Common Area
Exterior
Exterior Feature Garden, Screens, Rain Gutters, Professional Landscaping
Community Features Public Transportation, Shopping, Pool, Park, Walk/Jog Trails, Medical Facility, Laundromat, Bike Path, Conservation Area, Highway Access, House of Worship, Public School, T-Station
Utilities Available for Electric Range
Waterfront false
Roof Type Shingle
Parking Type Off Street, Common, Paved
Total Parking Spaces 2
Garage No
Building
Story 1
Sewer Private Sewer
Water Private, Shared Well
Schools
Elementary Schools Choice Of 6
Middle Schools A/B Rj Gray
High Schools Abrhs
Others
Pets Allowed Yes w/ Restrictions
Senior Community false
Acceptable Financing Contract
Listing Terms Contract







