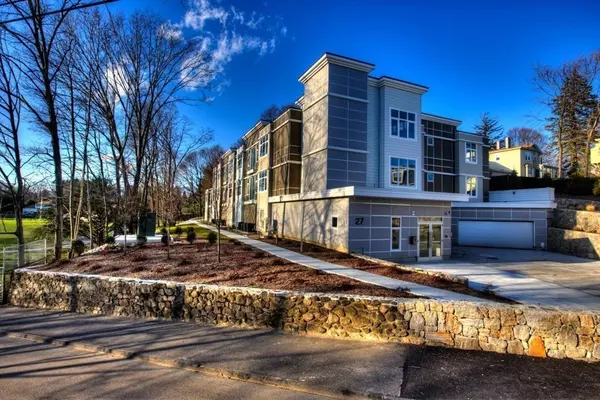
27 Jefferson #103 Marlborough, MA 01752
2 Beds
2 Baths
1,347 SqFt
UPDATED:
08/24/2024 07:05 AM
Key Details
Property Type Condo
Sub Type Condominium
Listing Status Active
Purchase Type For Sale
Square Footage 1,347 sqft
Price per Sqft $445
MLS Listing ID 73279942
Bedrooms 2
Full Baths 2
HOA Fees $365/mo
Year Built 2022
Annual Tax Amount $5,822
Tax Year 2024
Lot Size 1.020 Acres
Acres 1.02
Property Description
Location
State MA
County Middlesex
Zoning RB
Direction Hudson to Jefferson. Or Lincoln to Highland to Jefferson
Rooms
Basement N
Primary Bedroom Level Main, First
Kitchen Flooring - Hardwood, Kitchen Island, Open Floorplan, Recessed Lighting, Stainless Steel Appliances, Gas Stove, Lighting - Pendant
Interior
Interior Features Kitchen Island, Cable Hookup, High Speed Internet Hookup, Open Floorplan, Recessed Lighting, Lighting - Pendant, Living/Dining Rm Combo, Finish - Sheetrock, High Speed Internet, Elevator
Heating Forced Air, Natural Gas
Cooling Central Air, Individual
Flooring Bamboo, Renewable/Sustainable Flooring Materials, Wood
Appliance Range, Dishwasher, Disposal, Refrigerator, Washer, Range Hood, Stainless Steel Appliance(s), Gas Cooktop, Plumbed For Ice Maker
Laundry Dryer Hookup - Electric, Washer Hookup, Flooring - Stone/Ceramic Tile, French Doors, Main Level, First Floor, In Unit, Electric Dryer Hookup
Exterior
Exterior Feature Deck - Roof + Access Rights
Garage Spaces 2.0
Fence Security
Community Features Shopping, Park, Walk/Jog Trails, Medical Facility, Bike Path
Utilities Available for Gas Range, for Electric Dryer, Icemaker Connection
Waterfront false
Roof Type Other
Parking Type Under, Deeded, Assigned, Paved
Garage Yes
Building
Story 1
Sewer Public Sewer
Water Public, Individual Meter
Schools
Elementary Schools Richer
Middle Schools Whitcomb/Amsa
High Schools Mhs/Amsa
Others
Pets Allowed Yes w/ Restrictions
Senior Community false







