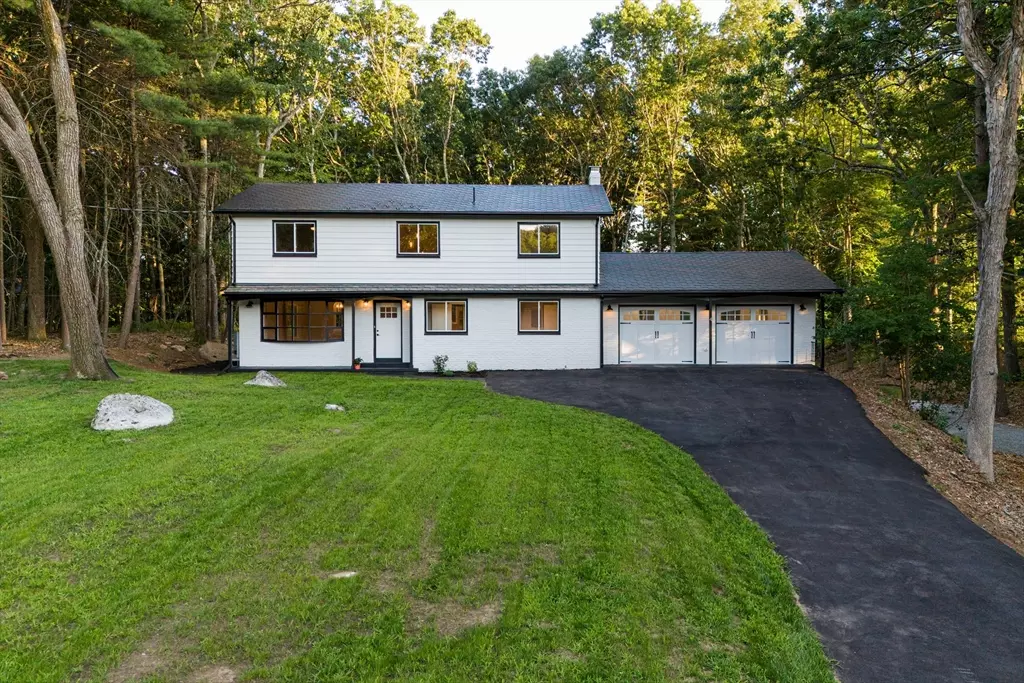
4 Fox Run Rd Bedford, MA 01730
5 Beds
2.5 Baths
3,524 SqFt
UPDATED:
10/12/2024 07:05 AM
Key Details
Property Type Single Family Home
Sub Type Single Family Residence
Listing Status Active
Purchase Type For Sale
Square Footage 3,524 sqft
Price per Sqft $416
MLS Listing ID 73282532
Style Colonial
Bedrooms 5
Full Baths 2
Half Baths 1
HOA Y/N false
Year Built 1968
Annual Tax Amount $9,048
Tax Year 2024
Lot Size 0.920 Acres
Acres 0.92
Property Description
Location
State MA
County Middlesex
Zoning A
Direction Springs Road to Fox Run.
Rooms
Family Room Flooring - Hardwood
Basement Full, Partially Finished, Garage Access, Sump Pump
Primary Bedroom Level Second
Dining Room Flooring - Hardwood
Kitchen Flooring - Hardwood, Cabinets - Upgraded, Recessed Lighting, Stainless Steel Appliances, Peninsula
Interior
Interior Features Closet, Recessed Lighting, Bonus Room
Heating Central, Heat Pump
Cooling Central Air, Heat Pump
Flooring Tile, Vinyl, Hardwood, Flooring - Vinyl
Fireplaces Number 1
Fireplaces Type Living Room
Appliance Electric Water Heater, Water Heater, Disposal, Microwave, Washer, Dryer, ENERGY STAR Qualified Refrigerator, ENERGY STAR Qualified Dishwasher, Range
Laundry Closet/Cabinets - Custom Built, Flooring - Hardwood, First Floor
Exterior
Exterior Feature Patio, Covered Patio/Deck, Rain Gutters, Screens, Stone Wall
Garage Spaces 4.0
Community Features Shopping, Pool, Tennis Court(s), Walk/Jog Trails, Golf, Bike Path, Conservation Area, Highway Access, House of Worship, Public School, Sidewalks
Waterfront false
Roof Type Metal
Parking Type Attached, Under, Heated Garage, Storage, Insulated, Paved Drive, Off Street
Total Parking Spaces 6
Garage Yes
Building
Lot Description Cleared
Foundation Concrete Perimeter
Sewer Public Sewer
Water Public
Schools
Elementary Schools Lane
Middle Schools John Glenn
High Schools Bedford High
Others
Senior Community false
Acceptable Financing Contract
Listing Terms Contract







