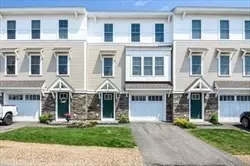
25 Hines Way #14 Newburyport, MA 01950
3 Beds
3.5 Baths
1,825 SqFt
UPDATED:
09/07/2024 07:05 AM
Key Details
Property Type Multi-Family, Townhouse
Sub Type Attached (Townhouse/Rowhouse/Duplex)
Listing Status Active
Purchase Type For Rent
Square Footage 1,825 sqft
MLS Listing ID 73284115
Bedrooms 3
Full Baths 3
Half Baths 1
HOA Y/N true
Rental Info Term of Rental(12)
Year Built 2024
Available Date 2024-12-01
Property Description
Location
State MA
County Essex
Direction GPS, signs on property
Rooms
Primary Bedroom Level Third
Dining Room Flooring - Hardwood, Deck - Exterior, Open Floorplan, Recessed Lighting
Kitchen Flooring - Hardwood, Dining Area, Balcony / Deck, Pantry, Countertops - Stone/Granite/Solid, Kitchen Island, Exterior Access, Open Floorplan, Recessed Lighting, Stainless Steel Appliances, Gas Stove
Interior
Interior Features Bathroom - Full, Bathroom - With Shower Stall, Countertops - Stone/Granite/Solid, Closet, Bathroom, Entry Hall
Flooring Flooring - Stone/Ceramic Tile
Fireplaces Number 1
Appliance Range, Dishwasher, Disposal, Microwave, Refrigerator, Washer, Dryer
Laundry Electric Dryer Hookup, Washer Hookup, Third Floor, In Unit
Exterior
Exterior Feature Deck - Composite, Patio
Garage Spaces 1.0
Community Features Public Transportation, Shopping, Pool, Tennis Court(s), Park, Walk/Jog Trails, Stable(s), Golf, Medical Facility, Bike Path, Conservation Area, Highway Access, House of Worship, Marina, Private School
Waterfront true
Waterfront Description Waterfront,Unknown To Beach
Total Parking Spaces 1
Garage Yes
Schools
Elementary Schools Newburyport
Middle Schools Newburyport
High Schools Newburyport
Others
Pets Allowed No
Senior Community false







