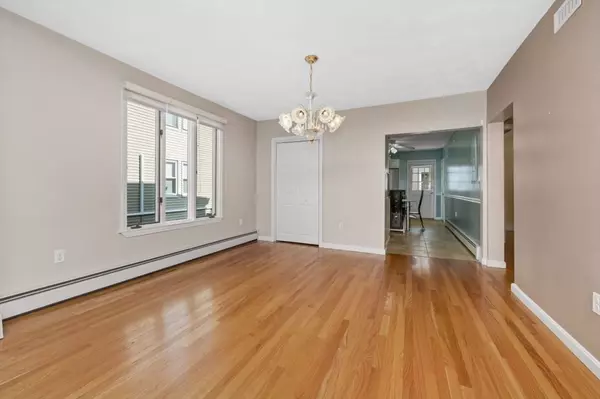
54 1st St Medford, MA 02155
6 Beds
3.5 Baths
3,984 SqFt
UPDATED:
09/26/2024 07:30 AM
Key Details
Property Type Multi-Family
Sub Type 2 Family - 2 Units Up/Down
Listing Status Pending
Purchase Type For Sale
Square Footage 3,984 sqft
Price per Sqft $275
MLS Listing ID 73285490
Bedrooms 6
Full Baths 3
Half Baths 1
Year Built 1920
Annual Tax Amount $7,921
Tax Year 2024
Lot Size 3,484 Sqft
Acres 0.08
Property Description
Location
State MA
County Middlesex
Zoning Res
Direction Middlesex Ave to 1st St or Riverside Ave to Bradbury to 1st St
Rooms
Basement Full, Finished, Interior Entry
Interior
Interior Features Ceiling Fan(s), Stone/Granite/Solid Counters, Bathroom with Shower Stall, Bathroom With Tub & Shower, Open Floorplan, Living Room, Dining Room, Kitchen, Family Room, Laundry Room, Mudroom, Sunroom
Heating Baseboard, Natural Gas
Cooling Central Air, Wall Unit(s)
Flooring Wood, Tile, Laminate, Hardwood
Appliance Range, Dishwasher, Disposal, Refrigerator, Washer, Dryer
Laundry Washer Hookup, Dryer Hookup, Electric Dryer Hookup
Exterior
Exterior Feature Balcony
Fence Fenced
Community Features Public Transportation, Shopping, Park, Highway Access, T-Station
Utilities Available for Gas Range, for Electric Dryer, Washer Hookup
Waterfront false
Roof Type Shingle
Parking Type Paved Drive, Off Street, Tandem, Paved
Total Parking Spaces 3
Garage No
Building
Story 4
Foundation Other
Sewer Public Sewer
Water Public
Others
Senior Community false







