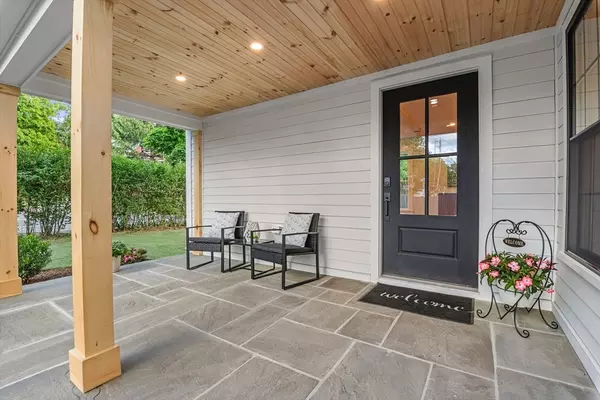
937 Blue Hill Ave. Milton, MA 02186
3 Beds
2.5 Baths
2,000 SqFt
UPDATED:
09/26/2024 07:13 PM
Key Details
Property Type Single Family Home
Sub Type Single Family Residence
Listing Status Active
Purchase Type For Sale
Square Footage 2,000 sqft
Price per Sqft $637
MLS Listing ID 73285728
Style Farmhouse
Bedrooms 3
Full Baths 2
Half Baths 1
HOA Y/N false
Year Built 1920
Annual Tax Amount $8,047
Tax Year 2024
Lot Size 0.290 Acres
Acres 0.29
Property Description
Location
State MA
County Norfolk
Area Blue Hills
Zoning RA
Direction Rt. 93 to Rt. 138 (Blue Hill Ave.) between Milton St. & Atherton St.
Rooms
Family Room Closet/Cabinets - Custom Built, Flooring - Hardwood, Cable Hookup, Recessed Lighting, Remodeled, Lighting - Sconce, Lighting - Overhead, Decorative Molding
Basement Partial, Interior Entry, Bulkhead
Primary Bedroom Level Second
Dining Room Flooring - Hardwood, Open Floorplan, Recessed Lighting, Remodeled, Wainscoting, Lighting - Overhead, Decorative Molding
Kitchen Beamed Ceilings, Flooring - Hardwood, Pantry, Countertops - Stone/Granite/Solid, Kitchen Island, Breakfast Bar / Nook, Cabinets - Upgraded, Deck - Exterior, Exterior Access, Open Floorplan, Recessed Lighting, Remodeled, Slider, Stainless Steel Appliances, Wine Chiller, Gas Stove, Lighting - Pendant
Interior
Interior Features Closet, Closet/Cabinets - Custom Built, Recessed Lighting, Decorative Molding, Mud Room
Heating Forced Air, Propane, ENERGY STAR Qualified Equipment, Leased Propane Tank
Cooling Central Air, Dual, ENERGY STAR Qualified Equipment
Flooring Tile, Hardwood, Flooring - Stone/Ceramic Tile
Appliance Electric Water Heater, Water Heater, Disposal, Microwave, ENERGY STAR Qualified Refrigerator, ENERGY STAR Qualified Dishwasher, Range, Plumbed For Ice Maker
Laundry Closet - Linen, Flooring - Stone/Ceramic Tile, Electric Dryer Hookup, Washer Hookup, Second Floor
Exterior
Exterior Feature Porch, Deck - Vinyl, Patio, Rain Gutters, Stone Wall
Garage Spaces 2.0
Community Features Public Transportation, Park, Walk/Jog Trails, Stable(s), Golf, Medical Facility, Bike Path, Conservation Area, Highway Access, T-Station
Utilities Available for Gas Range, for Electric Dryer, Washer Hookup, Icemaker Connection
Waterfront false
Waterfront Description Beach Front,Lake/Pond,Beach Ownership(Public)
Roof Type Shingle
Parking Type Detached, Garage Door Opener, Storage, Paved Drive, Off Street, Paved
Total Parking Spaces 6
Garage Yes
Building
Lot Description Cleared, Level
Foundation Stone
Sewer Private Sewer
Water Public
Schools
Elementary Schools Tucker Es
Middle Schools Pierce Ms
High Schools Milton Hs
Others
Senior Community false







