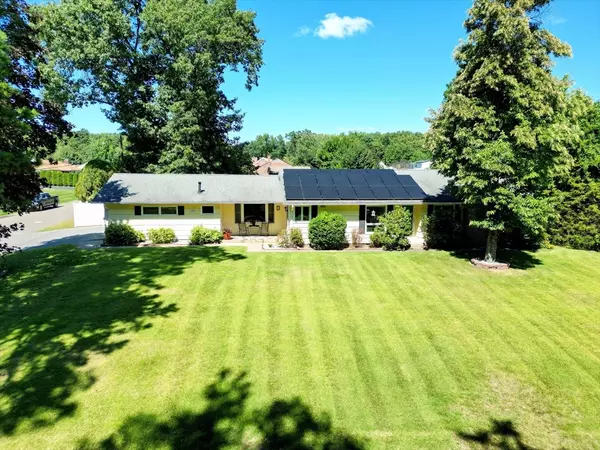
1070 Plumtree Rd Springfield, MA 01109
3 Beds
2.5 Baths
2,284 SqFt
UPDATED:
09/26/2024 02:57 PM
Key Details
Property Type Single Family Home
Sub Type Single Family Residence
Listing Status Pending
Purchase Type For Sale
Square Footage 2,284 sqft
Price per Sqft $188
MLS Listing ID 73285571
Style Ranch
Bedrooms 3
Full Baths 2
Half Baths 1
HOA Y/N false
Year Built 1956
Annual Tax Amount $6,316
Tax Year 2024
Lot Size 0.430 Acres
Acres 0.43
Property Description
Location
State MA
County Hampden
Zoning R1
Direction Corner of Plumtree and Greenlawn St
Rooms
Family Room Ceiling Fan(s), Closet, Flooring - Wall to Wall Carpet, Exterior Access, Recessed Lighting
Basement Full, Finished
Primary Bedroom Level Main, First
Dining Room Ceiling Fan(s), Flooring - Hardwood, Window(s) - Picture, Open Floorplan, Recessed Lighting
Kitchen Ceiling Fan(s), Flooring - Vinyl, Window(s) - Picture, Dining Area, Pantry, Countertops - Stone/Granite/Solid, Countertops - Upgraded, Cabinets - Upgraded, Exterior Access, Open Floorplan, Stainless Steel Appliances, Lighting - Overhead
Interior
Interior Features Ceiling Fan(s), Closet/Cabinets - Custom Built, Open Floorplan, Recessed Lighting, Lighting - Overhead, Sitting Room, Great Room
Heating Baseboard, Natural Gas
Cooling Central Air
Flooring Flooring - Hardwood, Flooring - Vinyl
Fireplaces Number 1
Fireplaces Type Living Room
Appliance Range, Microwave, ENERGY STAR Qualified Refrigerator, ENERGY STAR Qualified Dishwasher
Laundry Closet/Cabinets - Custom Built, Flooring - Vinyl, Washer Hookup, Lighting - Overhead, In Basement
Exterior
Exterior Feature Porch - Enclosed, Deck - Wood, Pool - Above Ground, Rain Gutters, Sprinkler System, Fenced Yard, Garden
Fence Fenced
Pool Above Ground
Community Features Public Transportation, Shopping, Park, Golf, Medical Facility, Conservation Area, House of Worship, Private School, Public School, University
Utilities Available for Gas Range
Waterfront false
Roof Type Shingle
Parking Type Paved Drive, Paved
Total Parking Spaces 3
Garage No
Private Pool true
Building
Lot Description Corner Lot, Level
Foundation Concrete Perimeter
Sewer Public Sewer
Water Public
Others
Senior Community false







