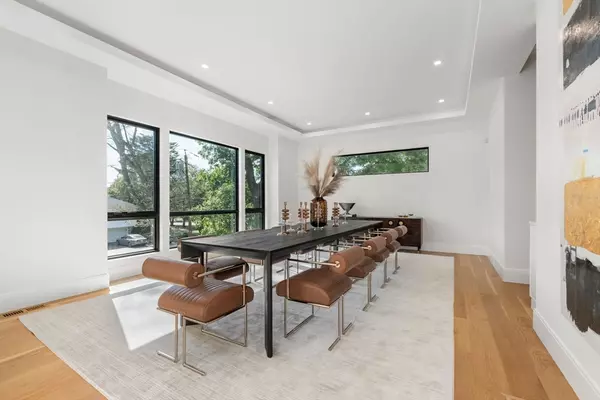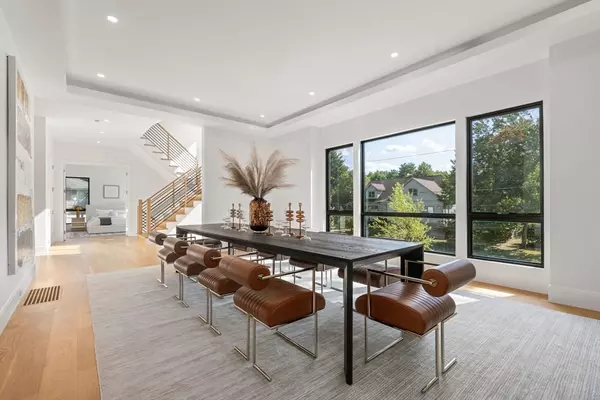
29 Levbert Road Newton, MA 02459
7 Beds
8 Baths
8,048 SqFt
UPDATED:
10/16/2024 08:50 PM
Key Details
Property Type Single Family Home
Sub Type Single Family Residence
Listing Status Pending
Purchase Type For Sale
Square Footage 8,048 sqft
Price per Sqft $546
MLS Listing ID 73288562
Style Contemporary
Bedrooms 7
Full Baths 7
Half Baths 2
HOA Y/N false
Year Built 2023
Annual Tax Amount $29,293
Tax Year 2024
Lot Size 0.340 Acres
Acres 0.34
Property Description
Location
State MA
County Middlesex
Area Newton Center
Zoning SR2
Direction Greenwood Street to Levbert Road.
Rooms
Family Room Flooring - Hardwood, Recessed Lighting
Basement Full, Finished, Walk-Out Access, Garage Access
Primary Bedroom Level Second
Dining Room Flooring - Hardwood, Recessed Lighting, Lighting - Overhead
Kitchen Flooring - Hardwood, Pantry, Countertops - Stone/Granite/Solid, Countertops - Upgraded, Kitchen Island, Wet Bar, Breakfast Bar / Nook, Exterior Access, Open Floorplan, Recessed Lighting, Second Dishwasher, Stainless Steel Appliances, Wine Chiller, Gas Stove, Lighting - Pendant
Interior
Interior Features Bathroom - Full, Recessed Lighting, Closet, Countertops - Stone/Granite/Solid, Bonus Room, Exercise Room, Play Room, Bedroom, Wet Bar, Wired for Sound
Heating Central, Propane
Cooling Central Air
Flooring Tile, Hardwood, Flooring - Wall to Wall Carpet, Flooring - Hardwood
Fireplaces Number 2
Fireplaces Type Family Room
Appliance Gas Water Heater, Range, Dishwasher, Disposal, Microwave, Refrigerator, Freezer, Wine Refrigerator, Range Hood, Stainless Steel Appliance(s)
Laundry Flooring - Stone/Ceramic Tile, Gas Dryer Hookup, Recessed Lighting, Washer Hookup, Sink, Second Floor
Exterior
Exterior Feature Porch, Deck, Deck - Composite, Patio, Covered Patio/Deck, Professional Landscaping, Sprinkler System, Decorative Lighting, Screens, Fenced Yard
Garage Spaces 2.0
Fence Fenced/Enclosed, Fenced
Community Features Public Transportation, Shopping, Tennis Court(s), Park, Walk/Jog Trails, Golf, Medical Facility, Conservation Area, Highway Access, House of Worship, Private School, Public School, T-Station, University
Utilities Available for Gas Range, for Gas Oven, for Gas Dryer
Waterfront false
Roof Type Shingle
Parking Type Attached, Under, Garage Door Opener, Heated Garage, Off Street, Driveway, Paved
Total Parking Spaces 6
Garage Yes
Building
Lot Description Cleared, Level
Foundation Concrete Perimeter
Sewer Public Sewer
Water Public
Schools
Elementary Schools Mem Spaulding
Middle Schools Brown
High Schools Newton South
Others
Senior Community false
Acceptable Financing Contract
Listing Terms Contract







