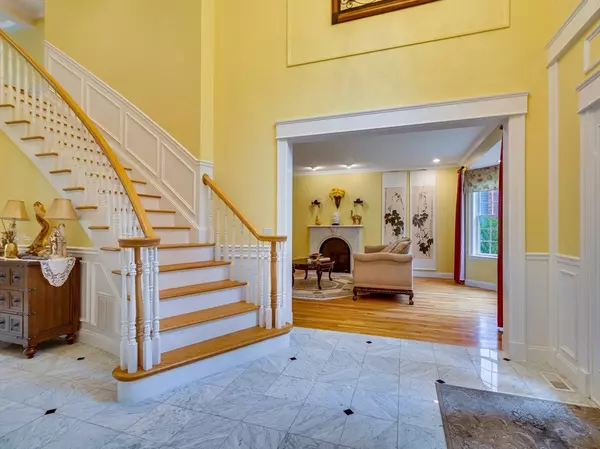
14 Nassau Dr. Winchester, MA 01890
6 Beds
6 Baths
6,968 SqFt
UPDATED:
10/21/2024 03:58 PM
Key Details
Property Type Single Family Home
Sub Type Single Family Residence
Listing Status Active
Purchase Type For Sale
Square Footage 6,968 sqft
Price per Sqft $416
MLS Listing ID 73292238
Style Colonial
Bedrooms 6
Full Baths 5
Half Baths 2
HOA Y/N false
Year Built 2002
Annual Tax Amount $22,376
Tax Year 2024
Lot Size 0.430 Acres
Acres 0.43
Property Description
Location
State MA
County Middlesex
Zoning R1
Direction Berkshire to Thornberry to Nassau Dr.
Rooms
Family Room Cathedral Ceiling(s), Coffered Ceiling(s), Flooring - Hardwood
Basement Full, Finished, Walk-Out Access, Interior Entry, Sump Pump, Concrete
Primary Bedroom Level Second
Dining Room Flooring - Hardwood, Wet Bar, Recessed Lighting, Decorative Molding
Kitchen Flooring - Stone/Ceramic Tile, Dining Area, Countertops - Stone/Granite/Solid, Kitchen Island, Breakfast Bar / Nook, Cabinets - Upgraded, Open Floorplan
Interior
Interior Features Closet, Closet/Cabinets - Custom Built, Bathroom - Full, Recessed Lighting, Bedroom, Home Office, Media Room, Game Room, Exercise Room, Central Vacuum, Wet Bar, Walk-up Attic
Heating Forced Air, Oil, Fireplace
Cooling Central Air
Flooring Wood, Tile, Flooring - Hardwood, Flooring - Stone/Ceramic Tile
Fireplaces Number 3
Fireplaces Type Family Room, Living Room
Appliance Water Heater, Range, Oven, Dishwasher, Disposal, Microwave, Refrigerator, Wine Refrigerator, Range Hood
Laundry Flooring - Stone/Ceramic Tile, First Floor, Electric Dryer Hookup
Exterior
Exterior Feature Deck, Patio, Rain Gutters, Professional Landscaping, Sprinkler System, Fenced Yard
Garage Spaces 2.0
Fence Fenced
Community Features Shopping, Park, Walk/Jog Trails, Medical Facility, Conservation Area, House of Worship, Private School, Public School, University
Utilities Available for Gas Range, for Electric Oven, for Electric Dryer
Waterfront false
Roof Type Shingle
Parking Type Attached, Garage Door Opener, Storage, Paved Drive, Off Street
Total Parking Spaces 6
Garage Yes
Building
Lot Description Cleared
Foundation Concrete Perimeter
Sewer Public Sewer
Water Public
Schools
Elementary Schools Vinson-Owen
Middle Schools Mccall
High Schools Winchester High
Others
Senior Community false







