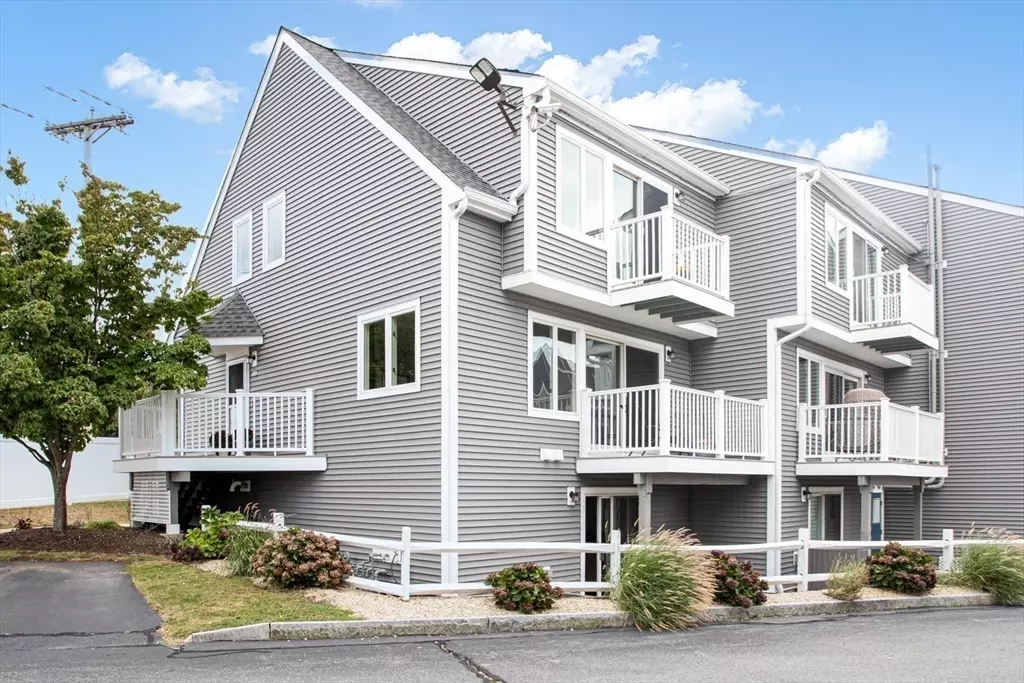
700 Shore Drive #1209 Fall River, MA 02721
2 Beds
2.5 Baths
2,003 SqFt
UPDATED:
10/19/2024 07:08 PM
Key Details
Property Type Condo
Sub Type Condominium
Listing Status Active
Purchase Type For Sale
Square Footage 2,003 sqft
Price per Sqft $224
MLS Listing ID 73295064
Bedrooms 2
Full Baths 2
Half Baths 1
HOA Fees $845/mo
Year Built 1994
Annual Tax Amount $3,147
Tax Year 2024
Property Description
Location
State MA
County Bristol
Zoning RES
Direction From Bay St. to \"The Landing at South Park\" Entrance. Last Building in the Complex .
Rooms
Basement Y
Primary Bedroom Level Second
Kitchen Flooring - Laminate, Dining Area, Countertops - Stone/Granite/Solid, Cabinets - Upgraded, Stainless Steel Appliances
Interior
Heating Forced Air, Natural Gas
Cooling Central Air
Flooring Laminate
Appliance Range, Dishwasher, Disposal, Microwave, Refrigerator, Washer, Dryer
Laundry Electric Dryer Hookup, Exterior Access, Washer Hookup, In Basement, In Unit
Exterior
Exterior Feature Deck - Composite, Patio, Rain Gutters, Professional Landscaping, Stone Wall
Garage Spaces 1.0
Fence Security
Pool Association, In Ground
Community Features Public Transportation, Shopping, Pool, Park, Medical Facility, Highway Access, House of Worship, Marina, Private School, Public School, T-Station
Utilities Available for Electric Range, for Electric Dryer, Washer Hookup
Waterfront true
Waterfront Description Waterfront,Bay,Marina,Private
Roof Type Shingle
Parking Type Detached, Deeded
Total Parking Spaces 1
Garage Yes
Building
Story 3
Sewer Public Sewer
Water Public
Schools
Elementary Schools Doran
Middle Schools Kuss
High Schools Durfee
Others
Pets Allowed Yes w/ Restrictions
Senior Community false







