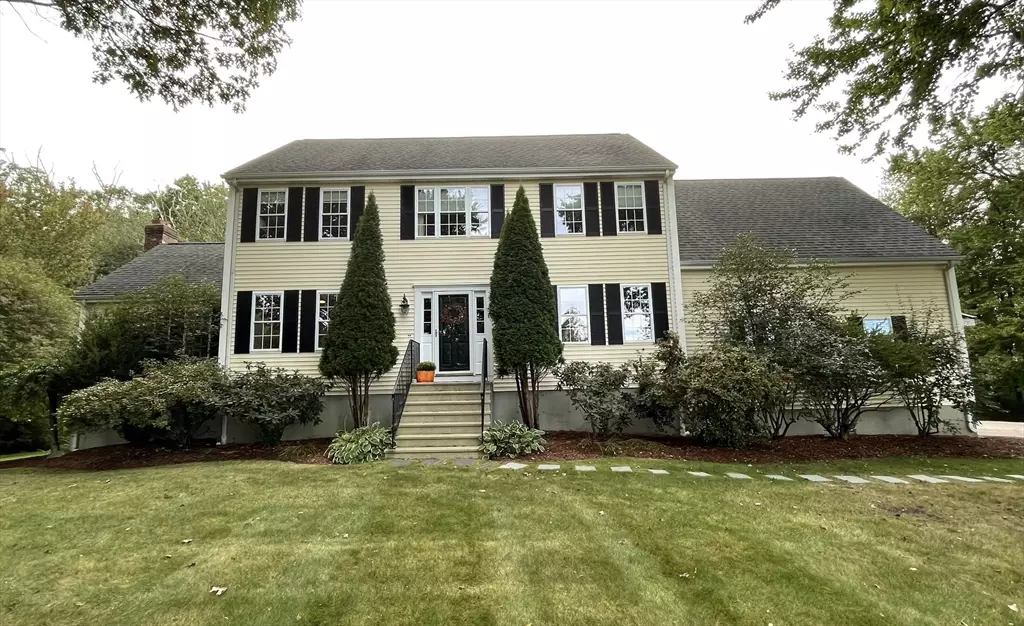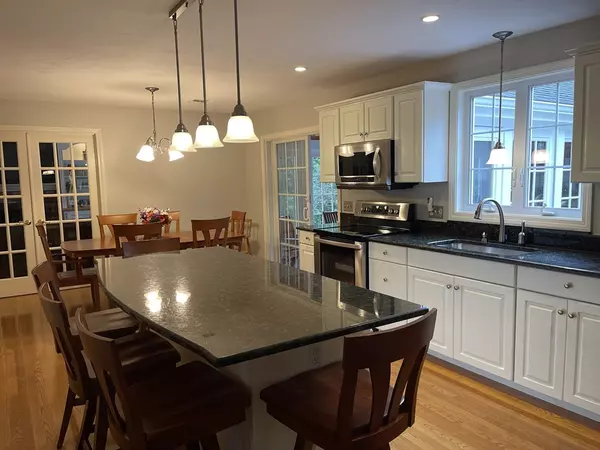
8 Empire Dr Franklin, MA 02038
6 Beds
3.5 Baths
3,871 SqFt
UPDATED:
10/15/2024 02:27 PM
Key Details
Property Type Single Family Home
Sub Type Single Family Residence
Listing Status Active
Purchase Type For Sale
Square Footage 3,871 sqft
Price per Sqft $284
MLS Listing ID 73298435
Style Colonial
Bedrooms 6
Full Baths 3
Half Baths 1
HOA Y/N false
Year Built 2001
Annual Tax Amount $8,591
Tax Year 2024
Lot Size 0.970 Acres
Acres 0.97
Property Description
Location
State MA
County Norfolk
Zoning r
Direction use GPS
Rooms
Basement Finished, Partially Finished, Radon Remediation System, Concrete
Primary Bedroom Level Second
Dining Room Wainscoting
Kitchen Dining Area, Countertops - Stone/Granite/Solid, Slider
Interior
Interior Features Cathedral Ceiling(s), Ceiling Fan(s), Closet/Cabinets - Custom Built, Pantry, Dining Area, Country Kitchen, Open Floorplan, Sun Room, Inlaw Apt., Kitchen, Central Vacuum
Heating Central, Baseboard, Propane, Fireplace(s)
Cooling Central Air
Flooring Tile, Carpet, Hardwood
Fireplaces Number 2
Fireplaces Type Living Room
Appliance Electric Water Heater, Disposal, Microwave, ENERGY STAR Qualified Refrigerator, ENERGY STAR Qualified Dryer, ENERGY STAR Qualified Dishwasher, ENERGY STAR Qualified Washer, Range Hood, Second Dishwasher, Plumbed For Ice Maker
Laundry Electric Dryer Hookup, Washer Hookup, In Basement
Exterior
Exterior Feature Deck - Composite, Patio, Rain Gutters, Professional Landscaping, Sprinkler System, Decorative Lighting, Garden
Garage Spaces 2.0
Community Features Public Transportation, Shopping, Park, Walk/Jog Trails, Conservation Area, Highway Access, Public School, T-Station, Sidewalks
Utilities Available for Electric Range, for Electric Oven, for Electric Dryer, Washer Hookup, Icemaker Connection
Waterfront false
Roof Type Shingle
Parking Type Attached, Paved Drive, Paved
Total Parking Spaces 6
Garage Yes
Building
Lot Description Cul-De-Sac, Wooded, Level
Foundation Concrete Perimeter
Sewer Public Sewer
Water Public
Schools
Elementary Schools Helen Keller
Middle Schools Annie Sullivan
High Schools Franklin High
Others
Senior Community false







