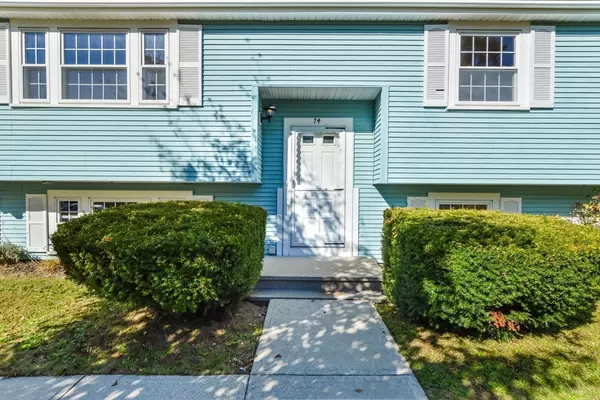
74 Meredith Drive Falmouth, MA 02536
4 Beds
1 Bath
1,044 SqFt
UPDATED:
10/14/2024 10:06 PM
Key Details
Property Type Single Family Home
Sub Type Single Family Residence
Listing Status Pending
Purchase Type For Sale
Square Footage 1,044 sqft
Price per Sqft $502
MLS Listing ID 73301523
Style Raised Ranch
Bedrooms 4
Full Baths 1
HOA Y/N false
Year Built 1973
Annual Tax Amount $2,432
Tax Year 2024
Lot Size 10,890 Sqft
Acres 0.25
Property Description
Location
State MA
County Barnstable
Area East Falmouth
Zoning AGA
Direction Sandwich Rd to Tanglewood Drive to left onto Meredith.
Rooms
Family Room Flooring - Vinyl
Basement Full, Interior Entry, Bulkhead
Primary Bedroom Level First
Dining Room Flooring - Hardwood, Deck - Exterior, Exterior Access, Slider
Kitchen Flooring - Vinyl, Countertops - Stone/Granite/Solid, Cabinets - Upgraded
Interior
Interior Features Media Room
Heating Baseboard, Natural Gas, Fireplace(s)
Cooling Ductless
Flooring Tile, Laminate, Hardwood, Flooring - Vinyl
Fireplaces Number 2
Fireplaces Type Family Room, Living Room
Appliance Water Heater, Range, Dishwasher, Microwave, Refrigerator, Washer, Dryer
Laundry In Basement
Exterior
Exterior Feature Deck
Waterfront false
Waterfront Description Beach Front,Ocean,Beach Ownership(Public)
Roof Type Shingle
Parking Type Paved
Total Parking Spaces 4
Garage No
Building
Lot Description Cleared, Level
Foundation Concrete Perimeter
Sewer Public Sewer
Water Public
Others
Senior Community false







