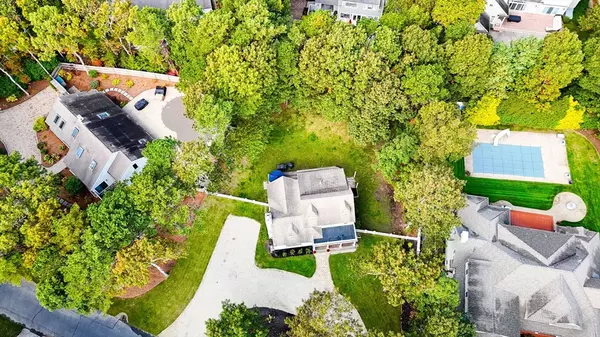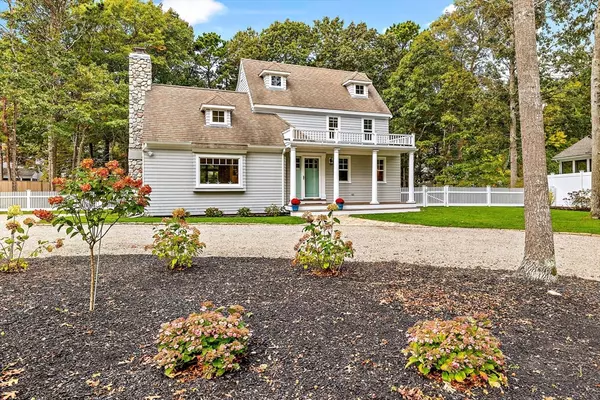
15 Topping Lift Mashpee, MA 02649
3 Beds
2.5 Baths
1,858 SqFt
UPDATED:
10/18/2024 09:08 PM
Key Details
Property Type Single Family Home
Sub Type Single Family Residence
Listing Status Active
Purchase Type For Sale
Square Footage 1,858 sqft
Price per Sqft $618
MLS Listing ID 73301972
Style Contemporary
Bedrooms 3
Full Baths 2
Half Baths 1
HOA Fees $1,200/ann
HOA Y/N true
Year Built 1981
Annual Tax Amount $5,745
Tax Year 2024
Lot Size 0.350 Acres
Acres 0.35
Property Description
Location
State MA
County Barnstable
Zoning R3
Direction Great Neck Road South to Great Oak, right on Tide Run to left on Topping Lift.
Rooms
Family Room Closet, Flooring - Laminate
Basement Full, Finished, Interior Entry, Bulkhead, Concrete
Primary Bedroom Level First
Dining Room Cathedral Ceiling(s), Flooring - Wood, Lighting - Overhead
Kitchen Flooring - Wood, Countertops - Stone/Granite/Solid, Kitchen Island, Recessed Lighting, Stainless Steel Appliances, Gas Stove
Interior
Heating Forced Air, Natural Gas
Cooling Central Air
Flooring Wood, Carpet, Laminate
Fireplaces Number 1
Fireplaces Type Living Room
Appliance Gas Water Heater, Dishwasher, Refrigerator
Laundry In Basement
Exterior
Exterior Feature Porch, Deck, Deck - Wood, Sprinkler System, Outdoor Shower
Waterfront false
Waterfront Description Beach Front,Lake/Pond,Ocean,Sound,1/10 to 3/10 To Beach
Roof Type Shingle
Parking Type Stone/Gravel
Total Parking Spaces 6
Garage No
Building
Lot Description Level
Foundation Concrete Perimeter
Sewer Private Sewer
Water Public
Others
Senior Community false







