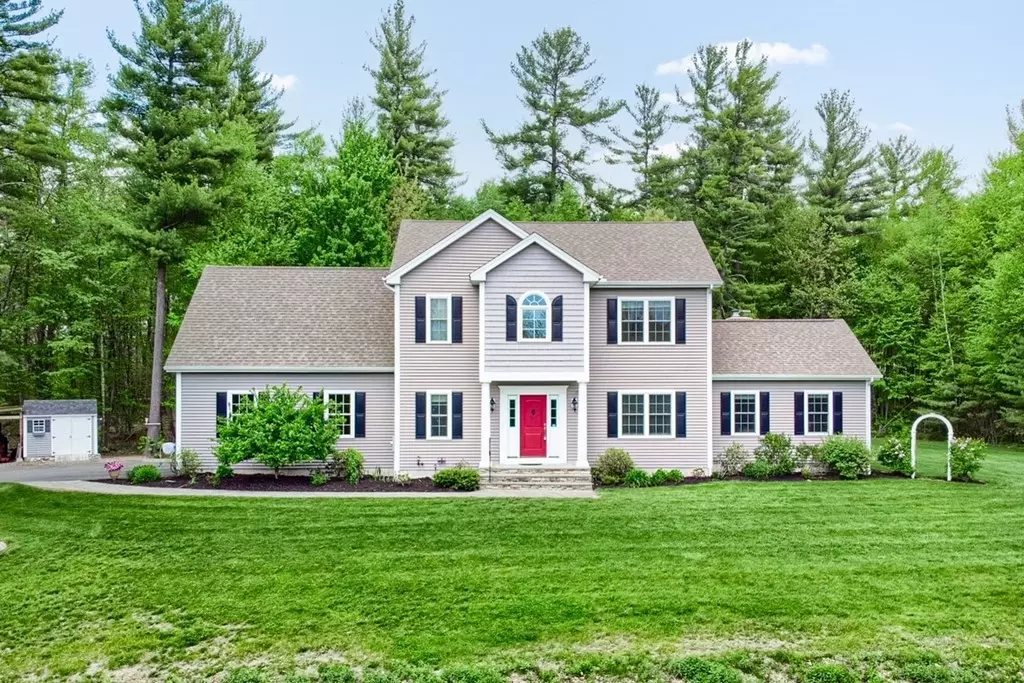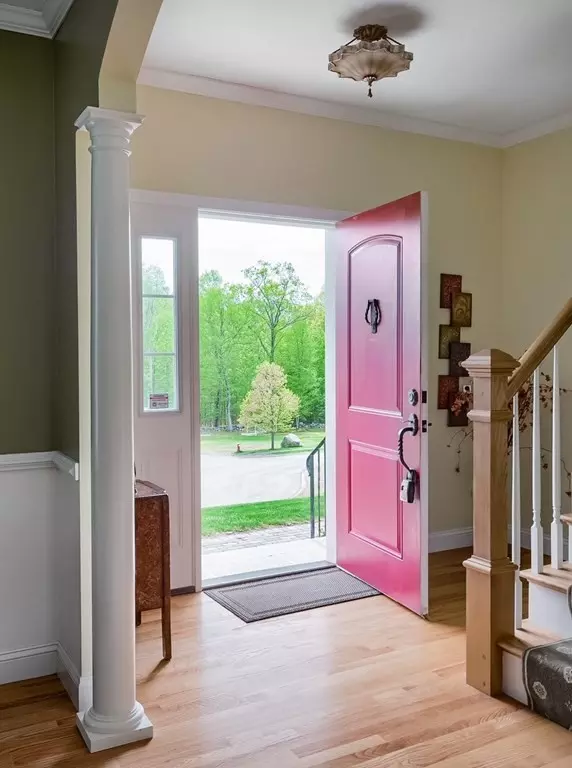$710,000
$699,900
1.4%For more information regarding the value of a property, please contact us for a free consultation.
8 Pheasant Hill Lane Sterling, MA 01564
4 Beds
2.5 Baths
2,624 SqFt
Key Details
Sold Price $710,000
Property Type Single Family Home
Sub Type Single Family Residence
Listing Status Sold
Purchase Type For Sale
Square Footage 2,624 sqft
Price per Sqft $270
MLS Listing ID 72830068
Sold Date 06/16/21
Style Colonial
Bedrooms 4
Full Baths 2
Half Baths 1
HOA Y/N false
Year Built 2010
Annual Tax Amount $8,473
Tax Year 2021
Lot Size 2.010 Acres
Acres 2.01
Property Description
Fabulous wooded 2 acre cul-de-sac lot surrounds this pristine colonial. This home will be the place for gatherings as it offers a private back yard with an entertainment center, fire pit, covered patio, and surround sound. Upon moving inside, you will enjoy the open floor plan of family room, dining room and kitchen with eating area. There is plenty of storage in the center island to include a wine refrigerator, There is a finished game room in the basement that was designed by an Acoustic Engineer. Beautiful hardwood floors throughout first floor. Granite counters in kitchen and baths, Master has hardwood floors and a large walk in closet. There is also access from the 2nd floor to additional attic space over the over sized garage. You will be impressed with all this home has to offer.
Location
State MA
County Worcester
Zoning res
Direction Off Redemption Rock Road
Rooms
Family Room Cathedral Ceiling(s), Flooring - Hardwood, Cable Hookup, Open Floorplan
Basement Full, Partially Finished, Interior Entry, Bulkhead
Primary Bedroom Level Second
Dining Room Coffered Ceiling(s), Flooring - Hardwood, Chair Rail, Recessed Lighting
Kitchen Flooring - Hardwood, Dining Area, Countertops - Stone/Granite/Solid, Kitchen Island, Cabinets - Upgraded, Exterior Access, Open Floorplan, Slider, Stainless Steel Appliances, Pot Filler Faucet, Wine Chiller, Gas Stove
Interior
Interior Features Closet, High Speed Internet Hookup, Office, Game Room, Central Vacuum, Wired for Sound
Heating Forced Air, Oil, Hydro Air
Cooling Central Air
Flooring Tile, Carpet, Hardwood, Flooring - Hardwood, Flooring - Wall to Wall Carpet
Fireplaces Number 1
Fireplaces Type Family Room
Appliance Range, Oven, Dishwasher, Microwave, Refrigerator, Washer, Dryer, Range Hood, Oil Water Heater, Utility Connections for Gas Range, Utility Connections for Electric Oven, Utility Connections for Electric Dryer
Laundry Flooring - Stone/Ceramic Tile, Second Floor, Washer Hookup
Exterior
Exterior Feature Storage
Garage Spaces 2.0
Community Features Sidewalks
Utilities Available for Gas Range, for Electric Oven, for Electric Dryer, Washer Hookup
Waterfront false
Roof Type Shingle
Parking Type Attached, Garage Door Opener, Paved Drive, Off Street
Total Parking Spaces 10
Garage Yes
Building
Lot Description Cul-De-Sac, Wooded
Foundation Concrete Perimeter
Sewer Private Sewer
Water Public
Schools
Elementary Schools Houghton
Middle Schools Chocksett
High Schools Wachusett Reg
Read Less
Want to know what your home might be worth? Contact us for a FREE valuation!

Our team is ready to help you sell your home for the highest possible price ASAP
Bought with Ken Ferris • Keller Williams Realty North Central







