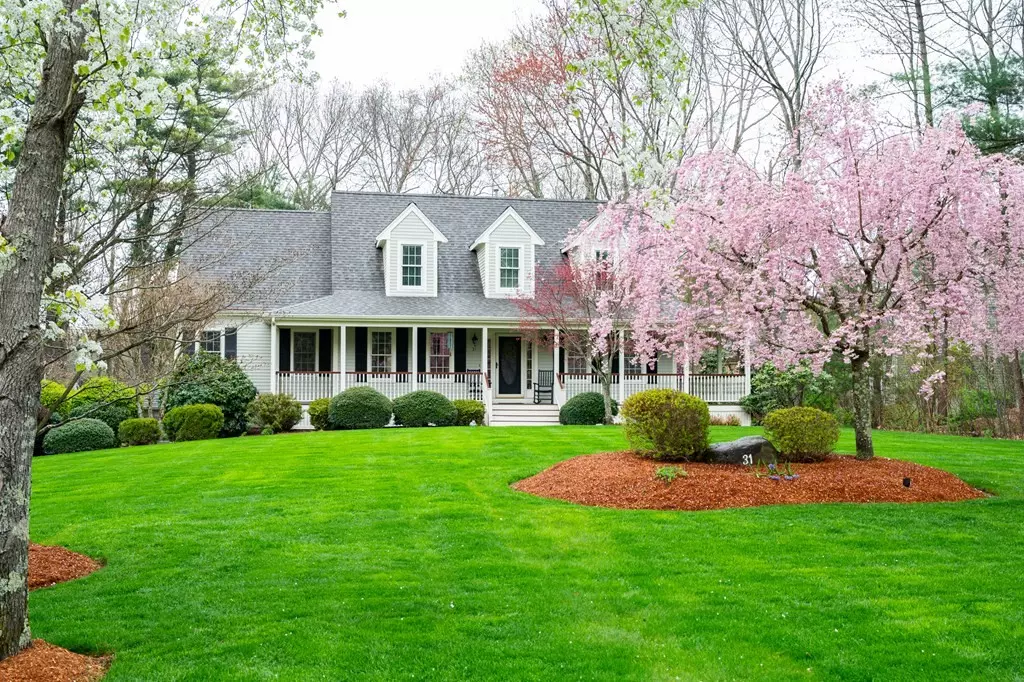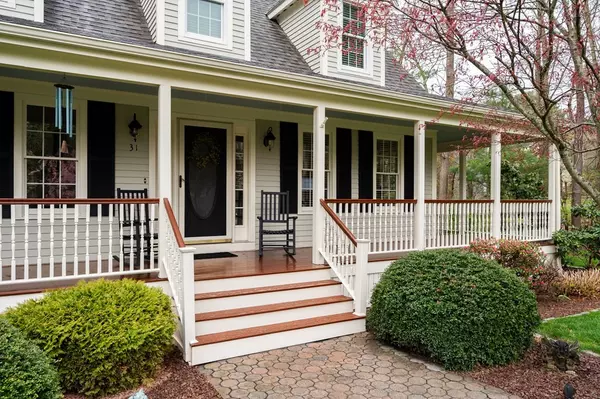$857,500
$679,900
26.1%For more information regarding the value of a property, please contact us for a free consultation.
31 Herring Brook Ln Pembroke, MA 02359
3 Beds
2.5 Baths
2,299 SqFt
Key Details
Sold Price $857,500
Property Type Single Family Home
Sub Type Single Family Residence
Listing Status Sold
Purchase Type For Sale
Square Footage 2,299 sqft
Price per Sqft $372
Subdivision Convenient To Pembroke Center - Route 3 - Boston Or Cape Cod
MLS Listing ID 72826794
Sold Date 06/18/21
Style Cape
Bedrooms 3
Full Baths 2
Half Baths 1
Year Built 1998
Annual Tax Amount $8,580
Tax Year 2021
Lot Size 1.040 Acres
Acres 1.04
Property Description
The recent climate of the real estate market has caused “Buyer Fatigue” for so many home buyers who have lost that loving feeling to start their next chapter. I assure you that this absolutely pristine Cape is going to bring that excitement and joy back to your home buying journey! Mechanically sound and cosmetically pleasing, these home owners have gone above and beyond to keep their home lovingly kept throughout the years. With many updates and upgrades this home also offers an open layout for those who enjoying entertaining with family, friends, and new neighbors. Chances are you will only entertain inside during the cold months because you are surely going to spend all your time outside by your backyard oasis during the warmer months. The self-cleaning pool offers you a no-hassle approach to owning an in-ground swimming pool. Conveniently located to local town amenities & easy access to get to Route 3 or the commuter rail. CHEERS TO NEW HOMES AND NEXT CHAPTERS! WELCOME HOME!
Location
State MA
County Plymouth
Zoning RES
Direction From Rt 53 South, turn right onto Rt 14 W, left onto High St. and right onto Herring Brook.
Rooms
Basement Full, Finished, Interior Entry, Garage Access
Primary Bedroom Level Second
Dining Room Flooring - Hardwood, French Doors, Wainscoting, Crown Molding
Kitchen Flooring - Hardwood, Dining Area, Pantry, Countertops - Stone/Granite/Solid, Kitchen Island, Open Floorplan, Recessed Lighting, Stainless Steel Appliances, Gas Stove
Interior
Interior Features Closet/Cabinets - Custom Built, Beadboard, Crown Molding, Ceiling Fan(s), Ceiling - Beamed, Ceiling - Vaulted, Chair Rail, Closet - Cedar, Recessed Lighting, Closet, Office, Sun Room, Bonus Room, Mud Room, Wired for Sound
Heating Forced Air, Natural Gas
Cooling Central Air
Flooring Wood, Tile, Carpet, Flooring - Hardwood, Flooring - Wall to Wall Carpet, Flooring - Stone/Ceramic Tile
Fireplaces Number 1
Fireplaces Type Living Room
Appliance Range, Dishwasher, Trash Compactor, Microwave, Tank Water Heater, Utility Connections for Gas Range, Utility Connections Outdoor Gas Grill Hookup
Laundry Bathroom - Half, First Floor, Washer Hookup
Exterior
Exterior Feature Rain Gutters, Storage
Garage Spaces 2.0
Pool In Ground
Community Features Shopping, Tennis Court(s), Park, Walk/Jog Trails, Stable(s), Golf, Medical Facility, Conservation Area, Highway Access, Public School, T-Station
Utilities Available for Gas Range, Washer Hookup, Generator Connection, Outdoor Gas Grill Hookup
Waterfront false
Roof Type Shingle
Parking Type Attached, Under, Storage, Paved Drive, Off Street, Paved
Total Parking Spaces 8
Garage Yes
Private Pool true
Building
Lot Description Cul-De-Sac
Foundation Concrete Perimeter
Sewer Private Sewer
Water Public
Schools
Elementary Schools Hobomock
Middle Schools P.C.M.S.
High Schools Pembroke H.S.
Read Less
Want to know what your home might be worth? Contact us for a FREE valuation!

Our team is ready to help you sell your home for the highest possible price ASAP
Bought with The Reference Group • Ledge & Young Real Estate







