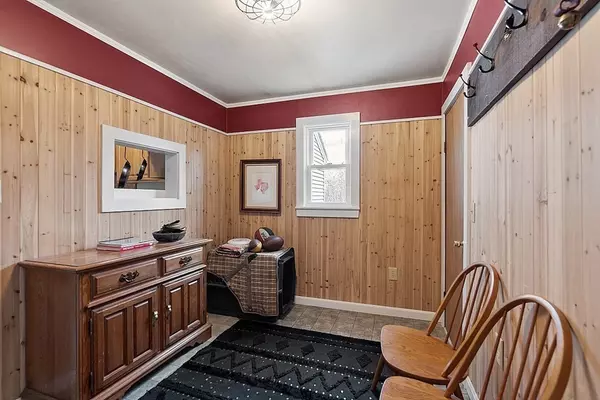$402,000
$379,900
5.8%For more information regarding the value of a property, please contact us for a free consultation.
37 Clinton Rd Sterling, MA 01564
4 Beds
1.5 Baths
1,700 SqFt
Key Details
Sold Price $402,000
Property Type Single Family Home
Sub Type Single Family Residence
Listing Status Sold
Purchase Type For Sale
Square Footage 1,700 sqft
Price per Sqft $236
MLS Listing ID 72821999
Sold Date 06/17/21
Style Ranch
Bedrooms 4
Full Baths 1
Half Baths 1
HOA Y/N false
Year Built 1956
Annual Tax Amount $4,994
Tax Year 2021
Lot Size 1.910 Acres
Acres 1.91
Property Description
Here is your opportunity to relax and enjoy this beautiful meticulously maintained ranch set back on almost 2 acres of land. Inside you will enjoy a large 1700 sq. ft. home with beautiful hardwood floors in the living room and all the bedrooms with tile in the kitchen and baths. There is a spacious entry/mud room with convenient 1st floor laundry that leads you into the large eat in kitchen complete with granite countertops. The living room has plenty of room for large gatherings and a nice fireplace to add to the ambiance. 4 bedrooms, 1 full & 1 half bath complete the main level. There is a partially finished area in the basement with a wood stove for additional heating and plenty of storage space as well. The exterior has beautiful gardens, a storage shed and patio area. Brand new septic just installed in 2021. Conveniently located on route 62 close to shopping, schools, Sterling National Country Club and highway access. Open House Saturday, May 1st at 12pm-1:30pm.
Location
State MA
County Worcester
Zoning NR
Direction Clinton Rd is Rt. 62
Rooms
Basement Full, Partially Finished
Primary Bedroom Level First
Kitchen Flooring - Stone/Ceramic Tile, Dining Area, Countertops - Stone/Granite/Solid
Interior
Interior Features Bonus Room, Mud Room
Heating Baseboard, Oil
Cooling None
Flooring Tile, Vinyl, Hardwood, Flooring - Vinyl
Fireplaces Number 1
Fireplaces Type Living Room
Appliance Range, Dishwasher, Refrigerator, Washer, Dryer, Utility Connections for Electric Oven, Utility Connections for Electric Dryer
Laundry First Floor, Washer Hookup
Exterior
Exterior Feature Storage, Garden
Community Features Shopping, Park, Walk/Jog Trails, Golf, Conservation Area, Highway Access, Public School
Utilities Available for Electric Oven, for Electric Dryer, Washer Hookup
Waterfront false
Roof Type Shingle
Parking Type Paved Drive, Paved
Total Parking Spaces 8
Garage No
Building
Lot Description Cleared
Foundation Concrete Perimeter
Sewer Private Sewer
Water Public
Read Less
Want to know what your home might be worth? Contact us for a FREE valuation!

Our team is ready to help you sell your home for the highest possible price ASAP
Bought with Brittany Horn • Lamacchia Realty, Inc.







