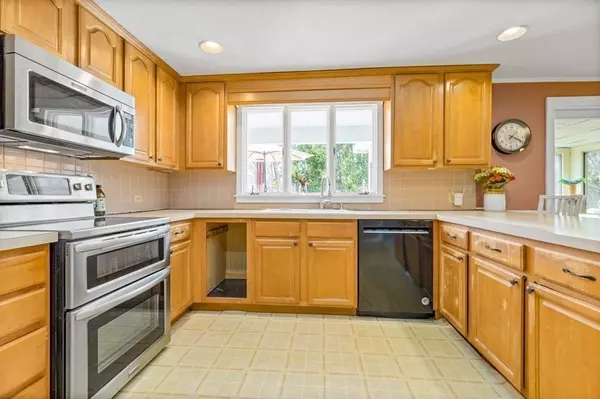$850,000
$739,000
15.0%For more information regarding the value of a property, please contact us for a free consultation.
80 Sedgewick Drive Scituate, MA 02066
4 Beds
2.5 Baths
3,340 SqFt
Key Details
Sold Price $850,000
Property Type Single Family Home
Sub Type Single Family Residence
Listing Status Sold
Purchase Type For Sale
Square Footage 3,340 sqft
Price per Sqft $254
Subdivision Bulrush Farm
MLS Listing ID 72810876
Sold Date 06/15/21
Style Colonial
Bedrooms 4
Full Baths 2
Half Baths 1
HOA Y/N false
Year Built 1962
Annual Tax Amount $8,796
Tax Year 2021
Lot Size 0.460 Acres
Acres 0.46
Property Description
Spacious Colonial in sought after Bulrush Farm neighborhood! This home is ready to welcome its new owners! Set high on a half acre lot, this spacious Colonial offers room for the entire family. Kitchen with large eat in area opens to warm and cozy family room with wood burning fireplace. Formal dining room for all of your holiday entertainment. Option for first floor master bedroom with accesible bath and an additional den/office/playroom! First floor laundry and a screened porch complete this floor. The second floor hosts 4 large bedrooms with ample closet space and both a full and half bath. Walk up attic. Finished basement with new carpet, a workshop and storage room. All set on a great lot in a wonderful neighborhood! Welcome Home!
Location
State MA
County Plymouth
Zoning res
Direction Captain Pierce to Sedgewick
Rooms
Family Room Flooring - Hardwood, Cable Hookup
Basement Full, Finished, Garage Access
Primary Bedroom Level Second
Dining Room Flooring - Hardwood
Kitchen Flooring - Vinyl, Dining Area, Breakfast Bar / Nook, Exterior Access, Stainless Steel Appliances
Interior
Interior Features Walk-In Closet(s), Sitting Room, Sun Room
Heating Baseboard, Natural Gas
Cooling None
Flooring Wood, Tile, Vinyl, Carpet, Flooring - Hardwood, Flooring - Wall to Wall Carpet
Fireplaces Number 1
Fireplaces Type Family Room
Appliance Range, Dishwasher, Microwave, Gas Water Heater, Tank Water Heater, Plumbed For Ice Maker, Utility Connections for Electric Range, Utility Connections for Electric Oven, Utility Connections for Electric Dryer
Laundry First Floor, Washer Hookup
Exterior
Exterior Feature Rain Gutters
Garage Spaces 2.0
Community Features Public Transportation, Shopping, Marina, Public School
Utilities Available for Electric Range, for Electric Oven, for Electric Dryer, Washer Hookup, Icemaker Connection
Waterfront false
Waterfront Description Beach Front, Harbor, Ocean, 1/2 to 1 Mile To Beach, Beach Ownership(Public)
Roof Type Shingle
Parking Type Under, Garage Door Opener, Storage, Paved Drive, Off Street, Paved
Total Parking Spaces 4
Garage Yes
Building
Lot Description Cleared
Foundation Concrete Perimeter
Sewer Private Sewer
Water Public
Schools
Elementary Schools Hatherly
Middle Schools Gates
High Schools Scituate
Read Less
Want to know what your home might be worth? Contact us for a FREE valuation!

Our team is ready to help you sell your home for the highest possible price ASAP
Bought with Jennifer Hausmann • Conway - Scituate







