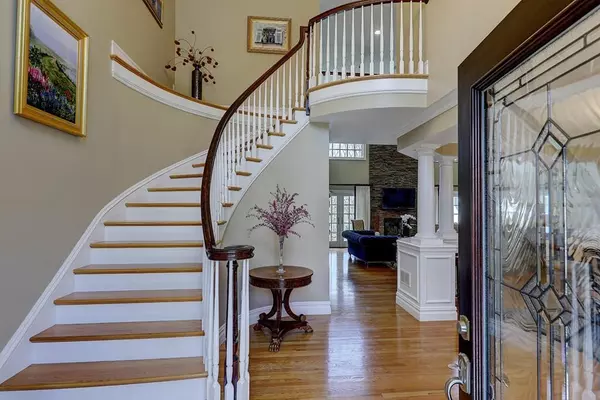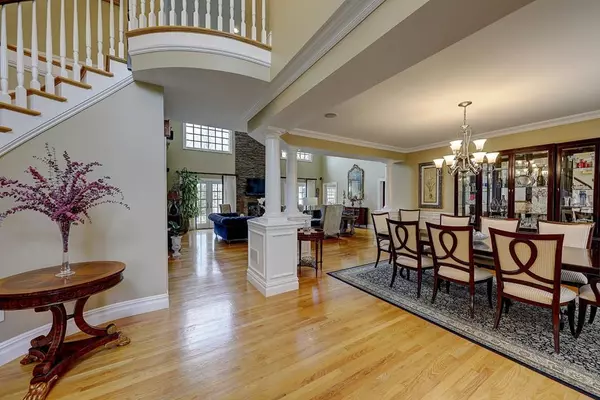$1,099,000
$1,099,000
For more information regarding the value of a property, please contact us for a free consultation.
124 Cameron Way Rehoboth, MA 02769
4 Beds
3.5 Baths
4,807 SqFt
Key Details
Sold Price $1,099,000
Property Type Single Family Home
Sub Type Single Family Residence
Listing Status Sold
Purchase Type For Sale
Square Footage 4,807 sqft
Price per Sqft $228
Subdivision Rocky Run Estates
MLS Listing ID 72653906
Sold Date 10/30/20
Style Contemporary
Bedrooms 4
Full Baths 3
Half Baths 1
HOA Y/N false
Year Built 2009
Annual Tax Amount $13,748
Tax Year 2020
Lot Size 3.630 Acres
Acres 3.63
Property Description
This fabulous custom-built home is located in sought after Rocky Run Estates. Set down a long driveway, the home is situated on a professionally landscaped lot and filled with exquisite details. The moment you step into the foyer you see the beautiful curving staircase. French doors surround the stunning stone fireplace, in the two story great room. Host meals in the dining room with tray ceiling. A chef's kitchen is fully equipped with stainless steel appliances, custom cabinetry and granite countertops. A bank of windows overlooking the inground pool, brighten the breakfast area. The first floor master bedroom features a large walk in closet, spa bath with soaking tub, walk in shower, with access, to home office off the foyer. Upstairs has three generous bedrooms, two baths and study or den. Located with easy access to highway and shopping. This home has it all!
Location
State MA
County Bristol
Area South Rehoboth
Zoning Res
Direction Davis St. to end. Right on to Pleasant St. Left to Cameron Dr.
Rooms
Family Room Vaulted Ceiling(s), Flooring - Hardwood, Balcony - Interior, French Doors, Crown Molding
Basement Full, Interior Entry
Primary Bedroom Level Main
Dining Room Flooring - Hardwood
Kitchen Flooring - Stone/Ceramic Tile, Window(s) - Picture, Dining Area, Countertops - Stone/Granite/Solid, Kitchen Island, Wet Bar, Cabinets - Upgraded, Stainless Steel Appliances
Interior
Interior Features Central Vacuum, Wired for Sound, Internet Available - Unknown
Heating Forced Air, Oil
Cooling Central Air
Flooring Wood, Tile, Carpet
Fireplaces Number 1
Fireplaces Type Family Room, Living Room
Appliance Range, Dishwasher, Microwave, Refrigerator, Washer, Dryer, Water Treatment, Water Softener, Oil Water Heater, Tank Water Heater, Utility Connections for Gas Range, Utility Connections for Electric Dryer
Exterior
Exterior Feature Professional Landscaping, Sprinkler System
Garage Spaces 3.0
Fence Fenced/Enclosed, Fenced
Pool In Ground
Community Features Public Transportation, Shopping, Golf, Highway Access, House of Worship
Utilities Available for Gas Range, for Electric Dryer
Waterfront false
Roof Type Shingle
Parking Type Attached, Garage Door Opener, Paved Drive, Off Street, Paved
Total Parking Spaces 6
Garage Yes
Private Pool true
Building
Lot Description Wooded, Easements, Cleared
Foundation Concrete Perimeter
Sewer Private Sewer
Water Private
Others
Senior Community false
Read Less
Want to know what your home might be worth? Contact us for a FREE valuation!

Our team is ready to help you sell your home for the highest possible price ASAP
Bought with Sandra Simmons • RE/MAX Vantage






