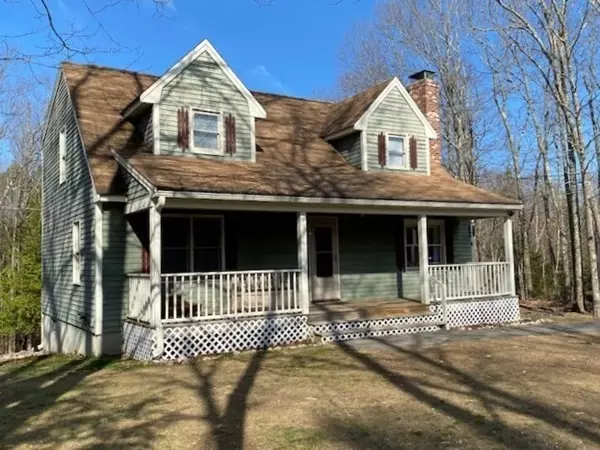$368,000
$295,000
24.7%For more information regarding the value of a property, please contact us for a free consultation.
1 Mare Meadow Ln Hubbardston, MA 01452
3 Beds
2 Baths
1,512 SqFt
Key Details
Sold Price $368,000
Property Type Single Family Home
Sub Type Single Family Residence
Listing Status Sold
Purchase Type For Sale
Square Footage 1,512 sqft
Price per Sqft $243
MLS Listing ID 72821817
Sold Date 06/10/21
Style Cape
Bedrooms 3
Full Baths 2
HOA Y/N false
Year Built 1993
Annual Tax Amount $3,240
Tax Year 2021
Lot Size 3.030 Acres
Acres 3.03
Property Description
LOCATION LOCATION LOCATION on Mare Meadow Ln Cul-De-Sac just minutes to commuter friendly Rt 2 & Rt 68. "The Secret House" Cape style home sits hidden atop a knoll among 3+ acres surrounded by a mature variety of woodlands! Enjoy "watching the world go by" from the breezy farmers porch. The LR has a FP'd woodstove insert~open to the fully appl'd cabinet packed kitchen w/breakfast bar & dining area. A recent slider gives access to your private full length deck where you can occasionally catch a wildlife sighting! Optional 1st floor office/guest with closet. 1st floor 3/4 bath and an oversized side mudroom to "catch" it all! Front to Back Master Suite offers "sitting nook" and his/her closets. Additional BR's are generous sizes w/ample closet space. 2nds floor full bath recently updated. Lower Level basement offers future "BONUS" w/daylight windows & walk out. Washer/dryer hookup, new well pump in 2018. 2 storage sheds, raised garden bed, paved drive. Conservation land/trails close by.
Location
State MA
County Worcester
Zoning Res
Direction New Westminster Rd to Mare Meadow Ln
Rooms
Basement Full, Walk-Out Access, Interior Entry, Concrete, Unfinished
Primary Bedroom Level Second
Dining Room Flooring - Laminate, Deck - Exterior, Slider
Kitchen Flooring - Laminate, Breakfast Bar / Nook, Country Kitchen, Open Floorplan
Interior
Interior Features Closet, Mud Room, Play Room, Internet Available - Unknown
Heating Baseboard, Oil
Cooling None
Flooring Wood, Vinyl, Carpet, Laminate, Flooring - Laminate, Flooring - Wall to Wall Carpet
Fireplaces Number 1
Fireplaces Type Living Room
Appliance Range, Dishwasher, Refrigerator, Oil Water Heater, Tank Water Heaterless, Utility Connections for Electric Range, Utility Connections for Electric Oven, Utility Connections for Electric Dryer
Laundry In Basement, Washer Hookup
Exterior
Exterior Feature Rain Gutters, Storage, Garden, Stone Wall
Community Features Shopping, Park, Walk/Jog Trails, Stable(s), Bike Path, Conservation Area, House of Worship, Public School, Sidewalks
Utilities Available for Electric Range, for Electric Oven, for Electric Dryer, Washer Hookup
Waterfront false
Roof Type Shingle
Parking Type Paved Drive, Off Street, Paved
Total Parking Spaces 6
Garage No
Building
Lot Description Cul-De-Sac, Wooded, Gentle Sloping
Foundation Concrete Perimeter
Sewer Private Sewer
Water Private
Schools
Elementary Schools Hubb Center K-5
Middle Schools Quabbin 6-8
High Schools Quabbin 9-12
Others
Senior Community false
Read Less
Want to know what your home might be worth? Contact us for a FREE valuation!

Our team is ready to help you sell your home for the highest possible price ASAP
Bought with Rosaura Miranda • 1 Worcester Homes







