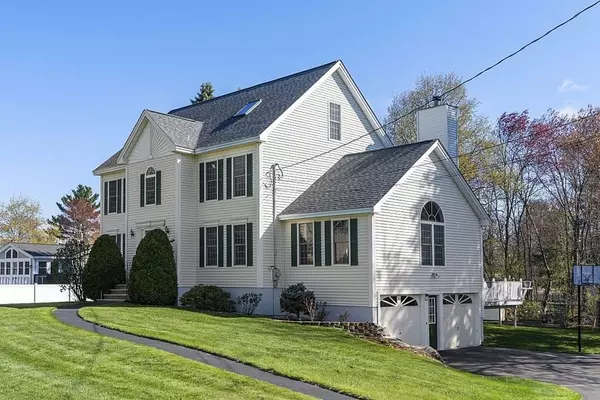$725,000
$680,000
6.6%For more information regarding the value of a property, please contact us for a free consultation.
24 Birch Hill Rd Salem, NH 03079
4 Beds
2.5 Baths
4,230 SqFt
Key Details
Sold Price $725,000
Property Type Single Family Home
Sub Type Single Family Residence
Listing Status Sold
Purchase Type For Sale
Square Footage 4,230 sqft
Price per Sqft $171
MLS Listing ID 72821796
Sold Date 06/08/21
Style Colonial
Bedrooms 4
Full Baths 2
Half Baths 1
Year Built 1996
Annual Tax Amount $10,067
Tax Year 2019
Lot Size 1.120 Acres
Acres 1.12
Property Description
Spacious colonial situated on 1.12 acres. From finished basement to finished attic, you’ll find ample space in this home! Enter the home to foyer with closet and views to dining room, kitchen, & living room. The living room boasts vaulted-ceiling, hardwood floors, fireplace, & views to the eat-in kitchen. The eat-in kitchen offers dining space & breakfast-bar seating. You may also enjoy the more formal dining room.A front to back great room with pellet stove & hardwood floors give you additional room. The main level also hosts a half bathroom with washer & dryer. The second floor is home to the main bedroom, three additional bedrooms, & a full bathroom. The main bedroom includes a full bathroom & walk-in closet. Continue upstairs to the finished attic with natural lighting from windows & two skylights. Even more space awaits in the finished basement with garage access. Outside, enjoy the backyard, natural landscaping, koi pond, deck, & above-ground pool. PLEASE SEE OFFER DEADLINE
Location
State NH
County Rockingham
Zoning RES
Direction Butler St. To Birch Hill Rd.
Rooms
Basement Full, Finished, Garage Access
Primary Bedroom Level Second
Dining Room Flooring - Hardwood, Chair Rail
Kitchen Flooring - Stone/Ceramic Tile, Dining Area, Breakfast Bar / Nook, Recessed Lighting
Interior
Interior Features Ceiling Fan(s), Slider, Great Room, Sun Room
Heating Baseboard, Oil, Pellet Stove
Cooling Window Unit(s)
Flooring Tile, Carpet, Hardwood, Flooring - Hardwood, Flooring - Wall to Wall Carpet
Fireplaces Number 1
Fireplaces Type Living Room, Wood / Coal / Pellet Stove
Appliance Range, Dishwasher, Microwave, Refrigerator, Washer, Dryer, Oil Water Heater, Utility Connections for Electric Range, Utility Connections for Electric Dryer
Exterior
Exterior Feature Storage
Garage Spaces 2.0
Pool Above Ground
Community Features Shopping, Walk/Jog Trails, House of Worship, Public School
Utilities Available for Electric Range, for Electric Dryer
Waterfront false
Roof Type Shingle
Parking Type Under, Paved Drive, Off Street, Paved
Total Parking Spaces 4
Garage Yes
Private Pool true
Building
Lot Description Gentle Sloping
Foundation Concrete Perimeter
Sewer Public Sewer
Water Public
Schools
Elementary Schools William Barron
Middle Schools Woodbury
High Schools Salem High
Read Less
Want to know what your home might be worth? Contact us for a FREE valuation!

Our team is ready to help you sell your home for the highest possible price ASAP
Bought with Jean Giguere • Coco, Early & Associates







