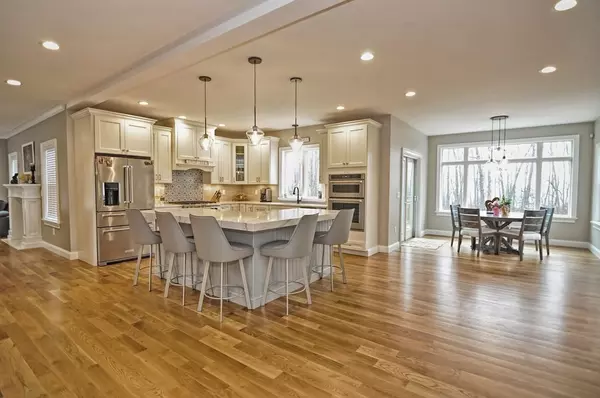$768,250
$754,000
1.9%For more information regarding the value of a property, please contact us for a free consultation.
Lot 12 Veader Farm Road Rehoboth, MA 02769
4 Beds
2.5 Baths
3,083 SqFt
Key Details
Sold Price $768,250
Property Type Single Family Home
Sub Type Single Family Residence
Listing Status Sold
Purchase Type For Sale
Square Footage 3,083 sqft
Price per Sqft $249
Subdivision Veader Estates
MLS Listing ID 72771853
Sold Date 05/28/21
Style Colonial
Bedrooms 4
Full Baths 2
Half Baths 1
Year Built 2020
Annual Tax Amount $8,928
Tax Year 2020
Lot Size 1.480 Acres
Acres 1.48
Property Description
**ALL OPEN HOUSES ARE AT 2 PINE MEADOW ROAD IN SEEKONK, MA.** WELCOME TO VEADER ESTATES ONLY 1 LOT LEFT! Rehoboth's newest subdivision conveniently located on the corner of Davis Street and Pleasant Street in the South end of town. Just a couple short minutes to highway access and shopping- this location is a 10! There are two roads currently being developed including one cul de sac with 13 spacious parcels. Only one lot remaining! The home will be built by Oracle Homes who provides only the highest quality craftsmanship and well executed design throughout your entire home.Local contemporary ranches and colonials are available for touring so you can experience how an Oracle Home is different. View photos for demonstration of features you can expect at this price point. Complete house/lot packages range from $600,000-1,200,000. See why people are loving the process of designing, planning and building with this local and reputable builder.
Location
State MA
County Bristol
Area South Rehoboth
Zoning R
Direction Corner of Davis Street and Pleasant Street
Rooms
Family Room Flooring - Hardwood, Window(s) - Bay/Bow/Box, Open Floorplan
Basement Full, Bulkhead, Concrete
Primary Bedroom Level Second
Dining Room Flooring - Hardwood, Open Floorplan
Kitchen Flooring - Hardwood, Dining Area, Countertops - Stone/Granite/Solid, Kitchen Island, Open Floorplan, Recessed Lighting
Interior
Interior Features Mud Room
Heating Forced Air, Propane
Cooling Central Air
Flooring Wood, Tile, Carpet, Hardwood, Flooring - Stone/Ceramic Tile
Fireplaces Number 1
Fireplaces Type Family Room
Appliance Utility Connections for Gas Range, Utility Connections for Electric Range, Utility Connections for Gas Oven, Utility Connections for Electric Oven, Utility Connections for Gas Dryer, Utility Connections for Electric Dryer
Laundry Flooring - Stone/Ceramic Tile, Second Floor, Washer Hookup
Exterior
Exterior Feature Rain Gutters, Other
Garage Spaces 2.0
Community Features Public Transportation, Shopping, Stable(s), Golf, Highway Access, House of Worship, Marina, Private School, Public School, T-Station, University, Other
Utilities Available for Gas Range, for Electric Range, for Gas Oven, for Electric Oven, for Gas Dryer, for Electric Dryer, Washer Hookup
Waterfront false
Roof Type Shingle
Parking Type Attached, Off Street
Total Parking Spaces 6
Garage Yes
Building
Lot Description Cul-De-Sac, Other
Foundation Concrete Perimeter
Sewer Private Sewer
Water Private
Read Less
Want to know what your home might be worth? Contact us for a FREE valuation!

Our team is ready to help you sell your home for the highest possible price ASAP
Bought with John Siri • Clockhouse Realty







