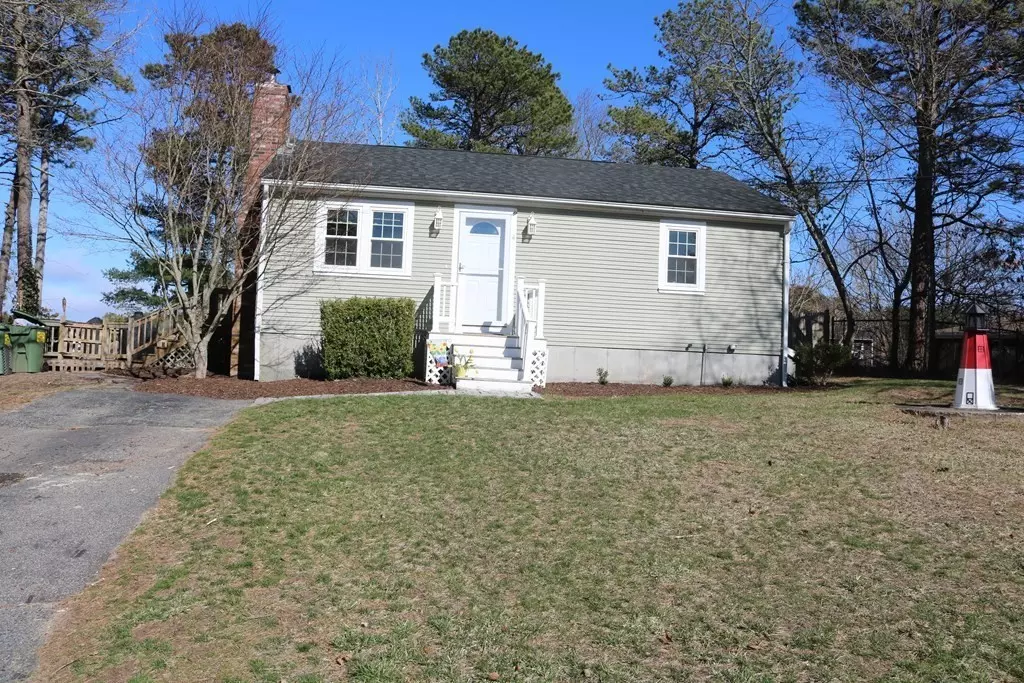$347,000
$314,900
10.2%For more information regarding the value of a property, please contact us for a free consultation.
4 E Wind Drive Plymouth, MA 02360
2 Beds
1 Bath
1,037 SqFt
Key Details
Sold Price $347,000
Property Type Single Family Home
Sub Type Single Family Residence
Listing Status Sold
Purchase Type For Sale
Square Footage 1,037 sqft
Price per Sqft $334
Subdivision West Wind Shores
MLS Listing ID 72815229
Sold Date 05/27/21
Style Ranch
Bedrooms 2
Full Baths 1
HOA Fees $8/ann
HOA Y/N true
Year Built 1987
Annual Tax Amount $3,750
Tax Year 2021
Lot Size 10,890 Sqft
Acres 0.25
Property Description
Amazing and Adorable ranch style home perfect for back yard entertaining. A getaway, beach, and relaxation are just some of the words that come to mind when describing this home located on the Plymouth section of Wall Winds. Just imagine sitting on your deck drinking your morning coffee and watching the sun rise over the pond. Or hang out in your front yard and watch the sunsets in the afternoon. Either way, you can't go wrong! Almost everything has been updated within the past 3-4 years.....kitchen with granite countertops, roof, windows, electrical. You may be close to highways and bridges but it feels like you are a million miles away from it all! This could be your summer vacation spot all year round! And all you have to do is move right in!!!!!
Location
State MA
County Plymouth
Zoning RES
Direction Bourne Rd to Wall Wind Shores to E Wind Dr
Rooms
Basement Partially Finished, Bulkhead, Concrete
Primary Bedroom Level First
Kitchen Flooring - Hardwood, Window(s) - Bay/Bow/Box, Dining Area, Countertops - Upgraded, Cabinets - Upgraded, Deck - Exterior, Exterior Access, Recessed Lighting
Interior
Interior Features Closet, Lighting - Overhead, Play Room, Internet Available - Unknown
Heating Electric Baseboard, Electric
Cooling Window Unit(s)
Flooring Wood, Hardwood
Fireplaces Number 1
Fireplaces Type Living Room
Appliance Range, Dishwasher, Microwave, Refrigerator, Electric Water Heater, Utility Connections for Electric Range, Utility Connections for Electric Oven, Utility Connections for Electric Dryer
Laundry Electric Dryer Hookup, Washer Hookup, In Basement
Exterior
Exterior Feature Storage, Garden
Fence Fenced/Enclosed, Fenced
Community Features Conservation Area, Public School
Utilities Available for Electric Range, for Electric Oven, for Electric Dryer, Washer Hookup, Generator Connection
Waterfront false
Waterfront Description Beach Front, Lake/Pond, 0 to 1/10 Mile To Beach, Beach Ownership(Private)
View Y/N Yes
View Scenic View(s)
Roof Type Shingle
Parking Type Paved Drive, Off Street, Tandem, Paved
Total Parking Spaces 3
Garage No
Building
Lot Description Cleared, Gentle Sloping
Foundation Concrete Perimeter
Sewer Private Sewer
Water Private
Read Less
Want to know what your home might be worth? Contact us for a FREE valuation!

Our team is ready to help you sell your home for the highest possible price ASAP
Bought with Dagmar Ryan • Century 21 Classic Gold Realty







