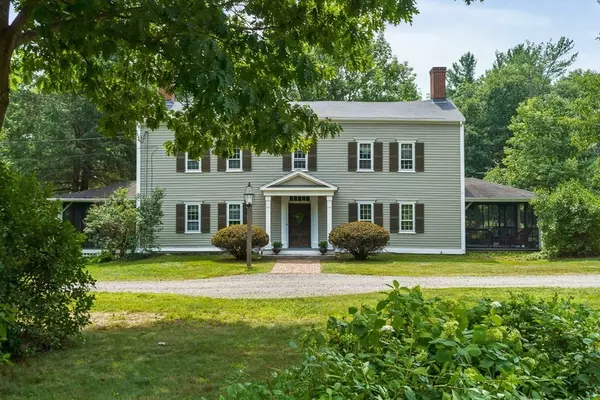$1,189,000
$1,199,900
0.9%For more information regarding the value of a property, please contact us for a free consultation.
6 Lawrence Rd. Boxford, MA 01921
3 Beds
3 Baths
4,095 SqFt
Key Details
Sold Price $1,189,000
Property Type Single Family Home
Sub Type Single Family Residence
Listing Status Sold
Purchase Type For Sale
Square Footage 4,095 sqft
Price per Sqft $290
MLS Listing ID 72709337
Sold Date 05/21/21
Style Antique
Bedrooms 3
Full Baths 2
Half Baths 2
Year Built 1790
Annual Tax Amount $15,018
Tax Year 2020
Lot Size 8.000 Acres
Acres 8.0
Property Description
Built in 1790 and perfect for today’s live, work and play lifestyle! With 10 oversized rooms, 3 bedrooms, 4 baths, 9 fireplaces, and 2 screened in porches, there is no shortage of space to entertain and be entertained by. Work and/or teach from home surrounded by the beauty of nature and lots of natural light. Outside, enjoy the sights and sounds of Fish Brook, 8 acres of land, a 6-8 stall barn, riding ring, outdoor paddock and 2 car garage. Grow your own food, raise your own animals or simply walk around and enjoy the splendor of nature and history. Sellers have updated all electrical, plumbing, heating, and more. AC, clean Title V, kitchen fit for a chef, walk out basement and attached greenhouse perfect for an aspiring green thumb are just some of the features. All within a convenient 30-minute drive to Boston, the beaches and the mountains.
Location
State MA
County Essex
Zoning RES
Direction Massachusetts Ave. Take Salem St and Boxford St to Lawrence Rd in Boxford
Rooms
Family Room Ceiling Fan(s), Flooring - Hardwood
Basement Partial, Crawl Space, Interior Entry, Unfinished
Primary Bedroom Level Second
Dining Room Flooring - Hardwood, Chair Rail, Recessed Lighting, Lighting - Pendant
Kitchen Flooring - Hardwood, Pantry, Kitchen Island, Recessed Lighting, Stainless Steel Appliances, Lighting - Pendant
Interior
Interior Features Recessed Lighting, Sitting Room
Heating Baseboard, Natural Gas, Other, Fireplace(s)
Cooling Window Unit(s), Other
Flooring Wood, Tile, Hardwood, Flooring - Hardwood
Fireplaces Number 9
Fireplaces Type Dining Room, Family Room, Kitchen, Living Room, Master Bedroom, Bedroom
Appliance Range, Oven, Trash Compactor, Microwave, Refrigerator, Washer, Dryer, Electric Water Heater, Tank Water Heater, Utility Connections for Electric Range
Laundry Washer Hookup, Second Floor
Exterior
Exterior Feature Rain Gutters, Fruit Trees, Garden, Stone Wall
Garage Spaces 2.0
Fence Invisible
Community Features Shopping, Walk/Jog Trails, Medical Facility, Conservation Area, Public School, University
Utilities Available for Electric Range
Waterfront true
Waterfront Description Waterfront, Beach Front, Stream, Creek, Lake/Pond, Beach Ownership(Association)
Roof Type Shingle
Parking Type Detached, Garage Door Opener, Off Street, Stone/Gravel
Total Parking Spaces 10
Garage Yes
Building
Lot Description Wooded, Flood Plain, Gentle Sloping, Level
Foundation Stone, Brick/Mortar
Sewer Private Sewer
Water Private
Schools
Elementary Schools Harry Lee Cole
Middle Schools Harry Lee Cole
High Schools Masconomet
Read Less
Want to know what your home might be worth? Contact us for a FREE valuation!

Our team is ready to help you sell your home for the highest possible price ASAP
Bought with Marjorie Youngren Team • William Raveis R.E. & Home Services







