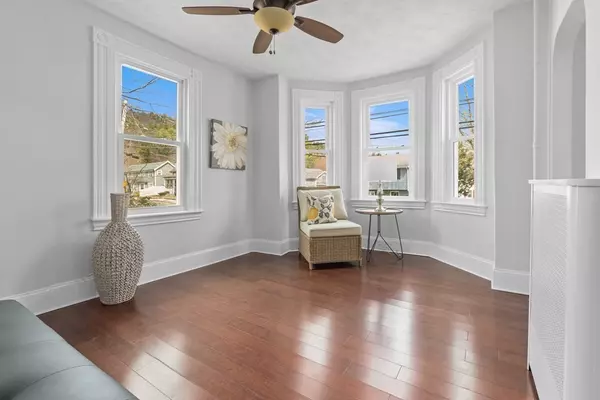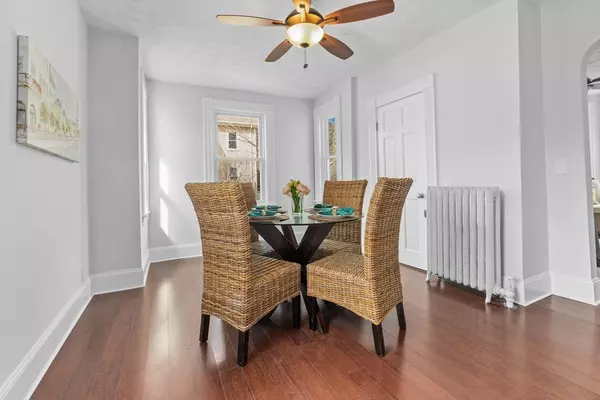$707,000
$599,000
18.0%For more information regarding the value of a property, please contact us for a free consultation.
252 Dale St Waltham, MA 02451
3 Beds
1.5 Baths
1,832 SqFt
Key Details
Sold Price $707,000
Property Type Single Family Home
Sub Type Single Family Residence
Listing Status Sold
Purchase Type For Sale
Square Footage 1,832 sqft
Price per Sqft $385
Subdivision Highlands
MLS Listing ID 72811062
Sold Date 05/17/21
Style Colonial, Antique
Bedrooms 3
Full Baths 1
Half Baths 1
Year Built 1900
Annual Tax Amount $5,817
Tax Year 2021
Lot Size 7,405 Sqft
Acres 0.17
Property Description
This enchanting updated antique colonial situated in the heart of the Highlands offers unparalleled charm and character. 8' ceilings grace the first floor as light spills through the windows to brighten this lovely home. The LR offers a pleasant bow window which flows into a spacious dining room. An updated kitchen with farmers sink, lots of storage and 1/2 bath complete the first floor. Up on the second floor you'll find 2 spacious bedrooms, an office that could certainly be used as an additional bedroom and full bath. The top floor offers expansive space with tons of natural light so let your imagination run wild with possibilities of it's use. The yard is large and level with plenty of parking and an awesome, rarely found 2 car detached garage. Newer roof, new water heater, blown in insulation, new windows and the perfect location make this a home to make your memories in! Hiking trails @ beautiful Prospect Hill, parks, and convenient to Rt128 all within a short distance
Location
State MA
County Middlesex
Zoning 1
Direction Bacon to Dale St
Rooms
Basement Full, Bulkhead, Sump Pump, Concrete
Primary Bedroom Level Third
Dining Room Ceiling Fan(s), Closet, Flooring - Hardwood
Kitchen Ceiling Fan(s), Flooring - Hardwood, Pantry, Countertops - Stone/Granite/Solid
Interior
Interior Features Home Office
Heating Hot Water, Steam, Natural Gas, Electric
Cooling None
Flooring Wood, Carpet, Flooring - Wall to Wall Carpet
Appliance Range, Dishwasher, Microwave, Refrigerator, Dryer, Gas Water Heater
Laundry In Basement, Washer Hookup
Exterior
Garage Spaces 2.0
Community Features Public Transportation, Shopping, Park
Utilities Available Washer Hookup
Waterfront false
Roof Type Shingle
Parking Type Detached, Garage Door Opener, Paved Drive, Off Street
Total Parking Spaces 4
Garage Yes
Building
Lot Description Level
Foundation Stone
Sewer Public Sewer
Water Public
Schools
Elementary Schools Plympton
Middle Schools Kennedy
High Schools Waltham
Read Less
Want to know what your home might be worth? Contact us for a FREE valuation!

Our team is ready to help you sell your home for the highest possible price ASAP
Bought with Amy Bonner • William Raveis R.E. & Home Services







