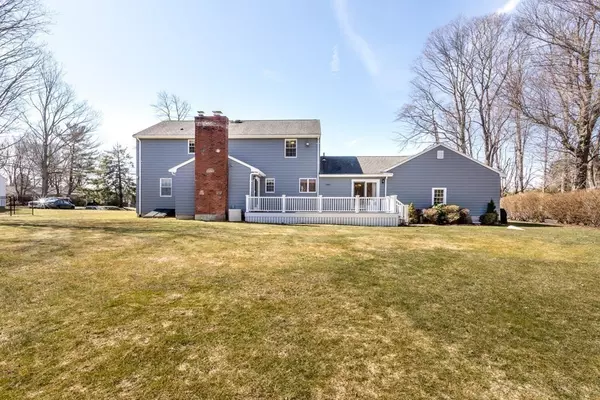$1,320,000
$1,099,999
20.0%For more information regarding the value of a property, please contact us for a free consultation.
124 Old Farm Rd Milton, MA 02186
4 Beds
3.5 Baths
2,934 SqFt
Key Details
Sold Price $1,320,000
Property Type Single Family Home
Sub Type Single Family Residence
Listing Status Sold
Purchase Type For Sale
Square Footage 2,934 sqft
Price per Sqft $449
Subdivision Indian Cliffs
MLS Listing ID 72801329
Sold Date 05/14/21
Style Colonial
Bedrooms 4
Full Baths 3
Half Baths 1
Year Built 1972
Annual Tax Amount $15,354
Tax Year 2021
Lot Size 0.980 Acres
Acres 0.98
Property Description
Welcome to desirable Indian Cliffs! This custom built home, from original owner, is in impeccable condition, just waiting for your personal touch. A Spacious Kitchen and Dining, with “like new” hardwoods throughout. One of a kind Stone Fireplace centers the family room and a living room converted into a first floor master suite, complete the first floor. The Second floor is host to four spacious bedroom, including the original master bedroom, with walk-in closet, additional full bath and laundry. The lower level has an exercise area, game room and Full bath equipped with a steam shower and Jacuzzi tub. Step back outside and enjoy an impeccably landscaped front yard and the oversized backyard offers many possibilities. Located close to Wollaston Golf Club, Milton Library, Milton High School and Milton Academy. This is a great opportunity to live in one of Milton's most sought after neighborhoods!
Location
State MA
County Norfolk
Zoning RA
Direction GPS
Rooms
Family Room Bathroom - Half, Flooring - Hardwood, Slider
Basement Full, Finished, Partially Finished, Interior Entry, Bulkhead
Primary Bedroom Level Second
Dining Room Flooring - Hardwood, Crown Molding
Kitchen Bathroom - Half, Flooring - Hardwood, Dining Area, Countertops - Stone/Granite/Solid
Interior
Interior Features Bathroom - 3/4, 3/4 Bath, Exercise Room, Mud Room, Game Room, Sauna/Steam/Hot Tub, Internet Available - Unknown
Heating Baseboard, Oil
Cooling Central Air
Flooring Tile, Carpet, Hardwood, Flooring - Wall to Wall Carpet
Fireplaces Number 1
Fireplaces Type Family Room
Appliance Range, Dishwasher, Refrigerator, Utility Connections for Electric Range
Laundry Second Floor
Exterior
Exterior Feature Rain Gutters, Professional Landscaping, Sprinkler System, Stone Wall
Garage Spaces 2.0
Community Features Shopping, Medical Facility, Highway Access, House of Worship, Private School, Public School
Utilities Available for Electric Range
Waterfront false
Roof Type Shingle
Parking Type Attached, Garage Door Opener, Storage, Off Street, Paved
Total Parking Spaces 2
Garage Yes
Building
Lot Description Level
Foundation Concrete Perimeter
Sewer Public Sewer
Water Public
Schools
Middle Schools Mms
High Schools Mhs
Read Less
Want to know what your home might be worth? Contact us for a FREE valuation!

Our team is ready to help you sell your home for the highest possible price ASAP
Bought with Kathleen Huntington • Coldwell Banker Realty - Milton







