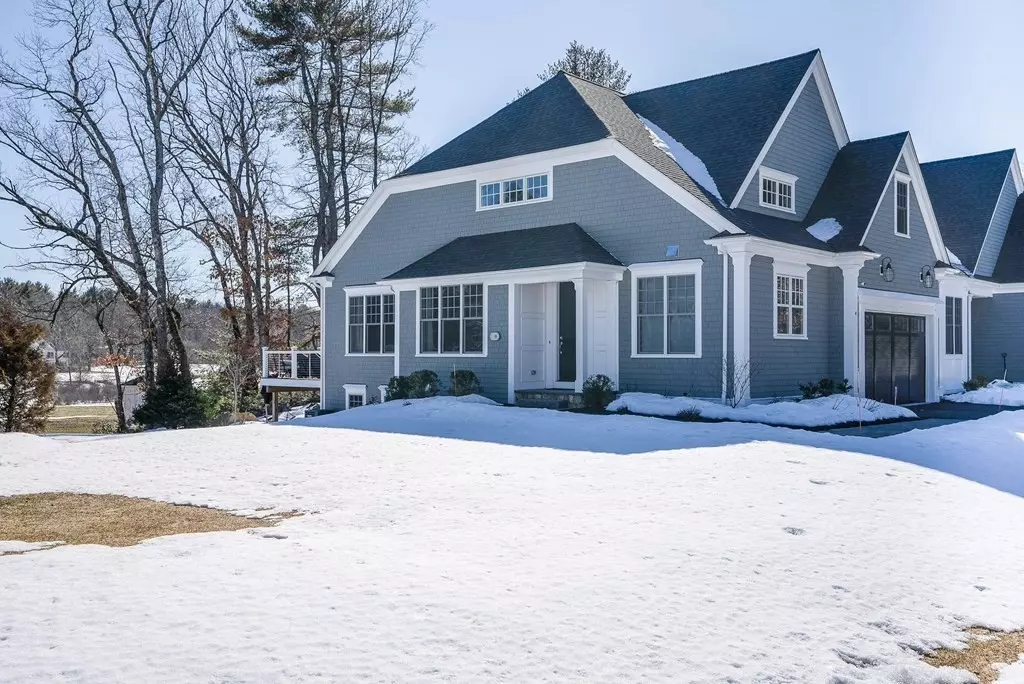$1,000,000
$988,000
1.2%For more information regarding the value of a property, please contact us for a free consultation.
4 Garrison Way #4 Carlisle, MA 01741
2 Beds
3.5 Baths
3,000 SqFt
Key Details
Sold Price $1,000,000
Property Type Condo
Sub Type Condominium
Listing Status Sold
Purchase Type For Sale
Square Footage 3,000 sqft
Price per Sqft $333
MLS Listing ID 72796823
Sold Date 05/11/21
Bedrooms 2
Full Baths 3
Half Baths 1
HOA Fees $475/mo
HOA Y/N true
Year Built 2018
Annual Tax Amount $13,700
Tax Year 2021
Property Description
1st resale at Garrison Place, a premier 55+ community nestled in a gorgeous part of Carlisle. Enjoy true peace and tranquility, yet moments to the convenience & charm of Concord Center & Bedford too! 4 Garrison was the model & has stunning appointments! The millwork and quality of construction is superb. The kitchen features white cabinets & upgraded stainless appliances (Wolf, Sub Zero). The floor plan is beautifully open, w/ gracious dining room leading to the living room, w/gas fireplace and double glass doors leading to a great deck with views across conservation land. The 1st floor master suite feels like a luxurious hotel room; the bathroom is gorgeous & has radiant heated floors, double vanity, beautiful tiled shower & soaking tub. The 2nd level offers a loft space, spacious bedroom, another bathroom plus a den/office. The lower level was recently finished and has another stunning bathroom, family room plus and a great home office/3rd bedroom. Enjoy the ease of the condo living!
Location
State MA
County Middlesex
Zoning B
Direction Concord Rd in Carlisle to Russel St to Garrison Way. (For GPS, enter 81 Russel St Carlisle.)
Rooms
Family Room Flooring - Vinyl, Recessed Lighting
Primary Bedroom Level First
Dining Room Flooring - Hardwood, Open Floorplan
Kitchen Flooring - Hardwood, Pantry, Countertops - Stone/Granite/Solid, Kitchen Island, Open Floorplan, Recessed Lighting, Stainless Steel Appliances, Lighting - Pendant
Interior
Interior Features Bathroom - Full, Recessed Lighting, Bathroom, Den, Sitting Room, Home Office
Heating Forced Air, Natural Gas, Radiant
Cooling Central Air
Flooring Tile, Carpet, Hardwood, Flooring - Wall to Wall Carpet, Flooring - Hardwood, Flooring - Vinyl
Fireplaces Number 1
Fireplaces Type Living Room
Appliance Oven, Dishwasher, Microwave, Countertop Range, Refrigerator, Range Hood, Propane Water Heater, Tank Water Heaterless, Utility Connections for Gas Range, Utility Connections for Electric Oven, Utility Connections for Electric Dryer
Laundry Flooring - Wall to Wall Carpet, Electric Dryer Hookup, Washer Hookup, First Floor, In Unit
Exterior
Exterior Feature Rain Gutters
Garage Spaces 2.0
Community Features Shopping, Park, Walk/Jog Trails, Stable(s), Golf, Bike Path, Conservation Area, Highway Access, Public School, Adult Community
Utilities Available for Gas Range, for Electric Oven, for Electric Dryer, Washer Hookup
Waterfront false
Roof Type Shingle
Parking Type Attached, Garage Door Opener
Total Parking Spaces 2
Garage Yes
Building
Story 2
Sewer Private Sewer
Water Well
Others
Pets Allowed Yes w/ Restrictions
Senior Community true
Read Less
Want to know what your home might be worth? Contact us for a FREE valuation!

Our team is ready to help you sell your home for the highest possible price ASAP
Bought with The Laura Baliestiero Team • Coldwell Banker Realty - Concord







