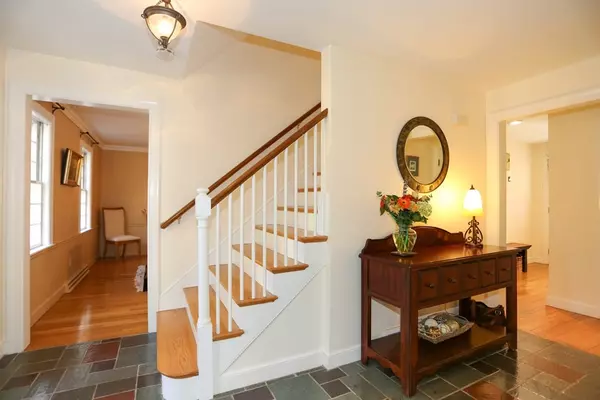$1,300,000
$979,000
32.8%For more information regarding the value of a property, please contact us for a free consultation.
64 Silver Hill Rd Sudbury, MA 01776
5 Beds
2.5 Baths
2,880 SqFt
Key Details
Sold Price $1,300,000
Property Type Single Family Home
Sub Type Single Family Residence
Listing Status Sold
Purchase Type For Sale
Square Footage 2,880 sqft
Price per Sqft $451
Subdivision Bowker Neighborhood
MLS Listing ID 72802668
Sold Date 05/10/21
Style Colonial
Bedrooms 5
Full Baths 2
Half Baths 1
HOA Y/N false
Year Built 1968
Annual Tax Amount $14,561
Tax Year 2021
Lot Size 0.960 Acres
Acres 0.96
Property Description
This inviting Bowker colonial is perfectly nestled in the prime north-side neighborhood on a quiet street only minutes away from the Haynes school. Fabulous sunny & bright home with dramatic & distinctive features. Gleaming hardwood floors. Thoughtful first floor plan with Granite/SS chef's kitchen and loads of cooking space, family room off the kitchen to share cozy fires and laughter with loved ones, entertainment sized dining room for dinner parties and holidays with friends and a front to back fireplaced living room that can also serve as a home office. Sure to be a favorite the sunny breakfast room and screened porch are just off the kitchen.. The upper floor is complete with 5 bedrooms including the primary bedroom with walk-in closet & private bath. Three car garage keeps your cars & toys out of sight. Ideal location offers easy access to major routes, incl the Mass Pike, Shopper's World, Natick Collection & endless dining opportunities. Close to many hiking and running trails.
Location
State MA
County Middlesex
Zoning RESA
Direction Mossman to 64 Silver Hill or Willis to Loker to Balcom to Thunder to 64 Silver Hill
Rooms
Family Room Closet/Cabinets - Custom Built, Flooring - Hardwood, Open Floorplan
Basement Full, Interior Entry, Garage Access
Primary Bedroom Level Second
Dining Room Flooring - Hardwood
Kitchen Flooring - Hardwood, Countertops - Stone/Granite/Solid, Kitchen Island, Recessed Lighting, Stainless Steel Appliances
Interior
Interior Features Sun Room, Internet Available - Broadband
Heating Forced Air, Oil
Cooling Central Air
Flooring Wood, Tile, Hardwood, Stone / Slate, Flooring - Hardwood
Fireplaces Number 2
Fireplaces Type Family Room, Living Room
Appliance ENERGY STAR Qualified Refrigerator, ENERGY STAR Qualified Dryer, ENERGY STAR Qualified Dishwasher, ENERGY STAR Qualified Washer, Cooktop, Oven - ENERGY STAR, Electric Water Heater, Tank Water Heater, Utility Connections for Electric Range, Utility Connections for Electric Dryer
Laundry In Basement, Washer Hookup
Exterior
Exterior Feature Rain Gutters, Stone Wall
Garage Spaces 3.0
Community Features Shopping, Pool, Park, Walk/Jog Trails, Bike Path, Conservation Area, Public School
Utilities Available for Electric Range, for Electric Dryer, Washer Hookup
Waterfront false
Roof Type Asphalt/Composition Shingles
Parking Type Attached, Under, Garage Door Opener, Garage Faces Side, Oversized, Off Street, Paved
Total Parking Spaces 3
Garage Yes
Building
Lot Description Wooded, Gentle Sloping
Foundation Concrete Perimeter
Sewer Private Sewer
Water Public
Schools
Elementary Schools Haynes
Middle Schools Curtis
High Schools Lsrhs
Others
Senior Community false
Read Less
Want to know what your home might be worth? Contact us for a FREE valuation!

Our team is ready to help you sell your home for the highest possible price ASAP
Bought with Pirani & Wile Group • Leading Edge Real Estate







