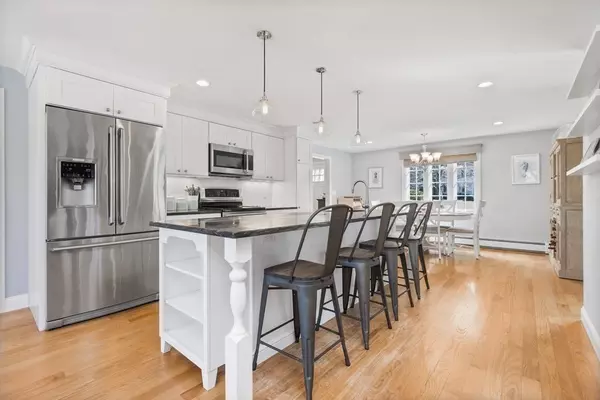$1,025,000
$879,900
16.5%For more information regarding the value of a property, please contact us for a free consultation.
17 Sedgewick Drive Scituate, MA 02066
4 Beds
3.5 Baths
3,158 SqFt
Key Details
Sold Price $1,025,000
Property Type Single Family Home
Sub Type Single Family Residence
Listing Status Sold
Purchase Type For Sale
Square Footage 3,158 sqft
Price per Sqft $324
Subdivision Bulrush Farm
MLS Listing ID 72800005
Sold Date 05/07/21
Style Cape
Bedrooms 4
Full Baths 3
Half Baths 1
Year Built 1964
Annual Tax Amount $9,095
Tax Year 2021
Lot Size 0.540 Acres
Acres 0.54
Property Description
Great opportunity to live in the highly sought after Bulrush Farm neighborhood. Completely renovated and deceivingly spacious, this 4 bedroom, 3.5 bath Cape is not to be missed! Enter into a spacious mudroom with custom cubbies that leads you into the gorgeous designer kitchen with expansive quartz island, stainless farmhouse sink, stainless appliances and dining area. Opens into family room with custom builtins. An additional living room with wood burning fireplace, an office or kids art room and a renovated half bath complete this floor. Upstairs hosts the master bedroom with 3 large closets and lovely masterbath, 3 additional spacious bedrooms and a full bath with gorgeous tile. Recently finished walk out basement with gas fireplace, beautiful full bathroom with laundry area. This home has all the updates, plus a two car garage with storage above, great yard and expansive deck, generator hookup. Minutes to Minot Beach and North Scituate Village! Welcome Home!!
Location
State MA
County Plymouth
Zoning res
Direction Captain Pierce to Sedgewick Drive
Rooms
Family Room Flooring - Hardwood, Cable Hookup, Remodeled
Basement Full
Primary Bedroom Level Second
Kitchen Flooring - Hardwood, Dining Area, Countertops - Stone/Granite/Solid, Cabinets - Upgraded, Exterior Access, Stainless Steel Appliances
Interior
Interior Features Cable Hookup, Bathroom - Full, Bathroom - Tiled With Shower Stall, Office, Play Room, Bathroom
Heating Baseboard, Natural Gas, Fireplace
Cooling None
Flooring Tile, Carpet, Hardwood, Flooring - Wood, Flooring - Wall to Wall Carpet, Flooring - Stone/Ceramic Tile
Fireplaces Number 2
Fireplaces Type Living Room
Appliance Range, Dishwasher, Microwave, Refrigerator, Washer, Dryer, Gas Water Heater, Tank Water Heater, Plumbed For Ice Maker, Utility Connections for Electric Range, Utility Connections for Electric Oven, Utility Connections for Electric Dryer, Utility Connections Outdoor Gas Grill Hookup
Laundry Dryer Hookup - Electric, Washer Hookup, In Basement
Exterior
Exterior Feature Rain Gutters, Professional Landscaping, Outdoor Shower
Garage Spaces 2.0
Community Features Public Transportation, Tennis Court(s), Walk/Jog Trails, Marina, Public School
Utilities Available for Electric Range, for Electric Oven, for Electric Dryer, Washer Hookup, Icemaker Connection, Generator Connection, Outdoor Gas Grill Hookup
Waterfront false
Waterfront Description Beach Front, Harbor, Ocean, 1/2 to 1 Mile To Beach, Beach Ownership(Public)
Roof Type Shingle
Parking Type Attached, Garage Door Opener, Storage, Paved Drive, Off Street, Paved
Total Parking Spaces 6
Garage Yes
Building
Lot Description Cleared
Foundation Concrete Perimeter
Sewer Private Sewer
Water Public
Schools
Elementary Schools Hatherly
Middle Schools Gates
High Schools Scituate Hs
Read Less
Want to know what your home might be worth? Contact us for a FREE valuation!

Our team is ready to help you sell your home for the highest possible price ASAP
Bought with Susan DiPesa • Conway - Hingham







