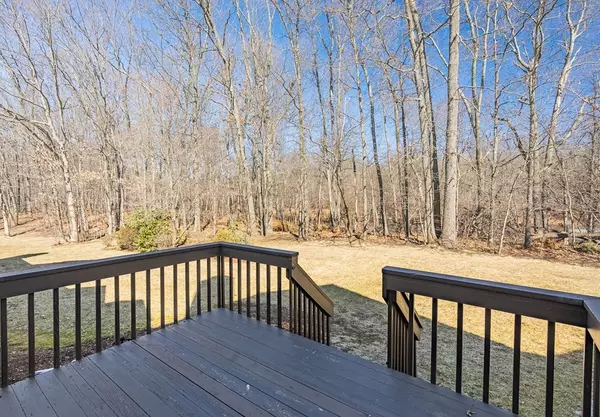$281,000
$275,000
2.2%For more information regarding the value of a property, please contact us for a free consultation.
61 Dartmoor #61 Enfield, CT 06082
2 Beds
2.5 Baths
1,764 SqFt
Key Details
Sold Price $281,000
Property Type Condo
Sub Type Condominium
Listing Status Sold
Purchase Type For Sale
Square Footage 1,764 sqft
Price per Sqft $159
MLS Listing ID 72798071
Sold Date 04/30/21
Bedrooms 2
Full Baths 2
Half Baths 1
HOA Fees $295/mo
HOA Y/N true
Year Built 1990
Annual Tax Amount $6,025
Tax Year 2020
Property Description
WON’T LAST. Beautiful 1764SF townhouse located on a cul de sac in the desirable Dartmoor Condominium, conveniently located on the Longmeadow MA line & easy highway access. This open and spacious townhouse overlooks a private rear yard and pond offering wonderful views. Updated kitchen boast of granite counter tops, stainless steel appliances and glass tile back splash. Remodeled powder room is located off kitchen near entrance to one car attached garage. The living room is open with a gas fireplace and large windows with great views of the pond. The entire first floor has newly installed hand-scraped wood flooring and crown molding throughout. The master bedroom is carpeted, spacious and has palladium windows and a walk-in closet. The townhouse has two and a half bathrooms that were recently updated. The second bedroom also spacious, offers a large walk in closets. The basement has an additional finished 495 sq ft that can be used as a family room, office/exercise room and more.
Location
State CT
County Hartford
Zoning R44
Direction follow gps, take 2nd driveway into Dartmoor
Rooms
Family Room Closet, Flooring - Wall to Wall Carpet
Primary Bedroom Level Second
Dining Room Flooring - Hardwood, Exterior Access, Slider
Kitchen Window(s) - Bay/Bow/Box, Breakfast Bar / Nook, Remodeled, Lighting - Overhead
Interior
Interior Features Central Vacuum
Heating Central, Natural Gas, Humidity Control
Cooling Central Air
Flooring Tile, Carpet, Engineered Hardwood
Fireplaces Number 1
Fireplaces Type Living Room
Appliance Range, Dishwasher, Disposal, Microwave, Refrigerator, Washer, Dryer, Gas Water Heater, Tank Water Heater
Laundry In Basement
Exterior
Garage Spaces 1.0
Community Features Public Transportation, Shopping, Tennis Court(s), Park, Medical Facility, Laundromat, Conservation Area, Highway Access, House of Worship, Public School
Waterfront false
Roof Type Shingle
Parking Type Attached, Guest, Paved
Total Parking Spaces 1
Garage Yes
Building
Story 3
Sewer Public Sewer
Water Public
Read Less
Want to know what your home might be worth? Contact us for a FREE valuation!

Our team is ready to help you sell your home for the highest possible price ASAP
Bought with Kristin Fitzpatrick • William Raveis R.E. & Home Services







