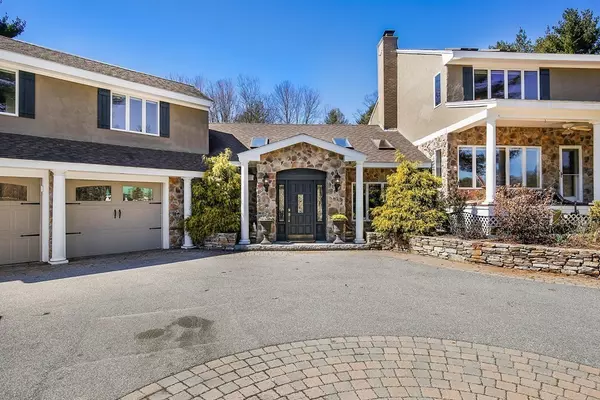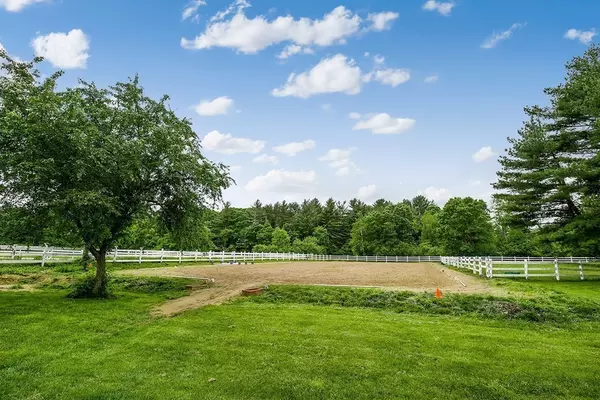$1,230,000
$1,295,000
5.0%For more information regarding the value of a property, please contact us for a free consultation.
63B Topsfield Rd. Boxford, MA 01921
5 Beds
5.5 Baths
4,855 SqFt
Key Details
Sold Price $1,230,000
Property Type Single Family Home
Sub Type Equestrian
Listing Status Sold
Purchase Type For Sale
Square Footage 4,855 sqft
Price per Sqft $253
MLS Listing ID 72764327
Sold Date 04/27/21
Style Contemporary
Bedrooms 5
Full Baths 5
Half Baths 1
HOA Y/N true
Year Built 1986
Annual Tax Amount $16,659
Tax Year 2020
Lot Size 6.000 Acres
Acres 6.0
Property Description
You will be left breathless! This is a home where every horse will want to live! Created with the horse enthusiast in mind, this gracious estate & 6 stall walk-thru barn w/water, elec & 500 bale hay loft is set on 6 flat acres, 4 pastures,run-in shed in pasture/paddock access, white board & electric fencing, $50K training arena,ride out 36 acres & large open field w/easy access for vets/farriers/trailers. Home is 4855 feet of fine craftsmanship and charm w/10 Rms, 5 En-suite BRs & 6 BAs. Boasting a great flow w/its vaulted ceiling, open concept grand marble entry LR just off a chef’s cherry & granite center island kitchen & DR accessed by ascending marble and stone stairs.1st and 2nd flr Master BR w/striking Baths, unusual curved staircase to 2nd floor bathed w/natural light, finished Family Rm in LL, wrap around farmer’s porch offers picturesque views of a peaceful setting, 2 stall att garage & much more. See all that a Gentlemen’s farm would offer. This legacy property must be seen!
Location
State MA
County Essex
Zoning RES
Direction Route 95 to Exit 52 to Topsfield Rd, Turn onto 63 Topsfield Rd, 63B is 1st house on Right
Rooms
Family Room Closet, Flooring - Wall to Wall Carpet
Basement Partial, Finished, Bulkhead
Primary Bedroom Level Second
Dining Room Flooring - Hardwood
Kitchen Flooring - Stone/Ceramic Tile, Dining Area, Countertops - Stone/Granite/Solid, Kitchen Island, Deck - Exterior, Stainless Steel Appliances
Interior
Interior Features Bathroom - Full, Closet, Bathroom - Double Vanity/Sink, Bathroom - Tiled With Shower Stall, Bathroom - With Tub, Office, Bathroom, Bedroom, Solar Tube(s), Central Vacuum
Heating Baseboard, Oil, Electric, Pellet Stove, Wood Stove, Fireplace(s)
Cooling Central Air
Flooring Tile, Carpet, Marble, Hardwood, Flooring - Hardwood, Flooring - Stone/Ceramic Tile
Fireplaces Number 1
Appliance Oven, Dishwasher, Disposal, Trash Compactor, Freezer, ENERGY STAR Qualified Refrigerator, Wine Refrigerator, ENERGY STAR Qualified Dryer, ENERGY STAR Qualified Dishwasher, ENERGY STAR Qualified Washer, Vacuum System, Range Hood, Water Softener, Instant Hot Water, Rangetop - ENERGY STAR, Oil Water Heater, Electric Water Heater, Tank Water Heater, Utility Connections for Gas Range
Laundry Flooring - Stone/Ceramic Tile, First Floor, Washer Hookup
Exterior
Exterior Feature Storage, Fruit Trees, Horses Permitted
Garage Spaces 2.0
Fence Fenced/Enclosed, Fenced
Community Features Tennis Court(s), Walk/Jog Trails, Stable(s), Golf
Utilities Available for Gas Range, Washer Hookup
Waterfront false
View Y/N Yes
View Scenic View(s)
Roof Type Shingle
Parking Type Attached, Garage Door Opener, Paved Drive, Off Street, Paved
Total Parking Spaces 4
Garage Yes
Building
Lot Description Wooded, Easements, Level
Foundation Concrete Perimeter
Sewer Private Sewer
Water Private
Schools
Elementary Schools Harry Lee Cole
Middle Schools Spofford Pond
High Schools Masconomet Reg
Read Less
Want to know what your home might be worth? Contact us for a FREE valuation!

Our team is ready to help you sell your home for the highest possible price ASAP
Bought with Mike Quail Team • eXp Realty







