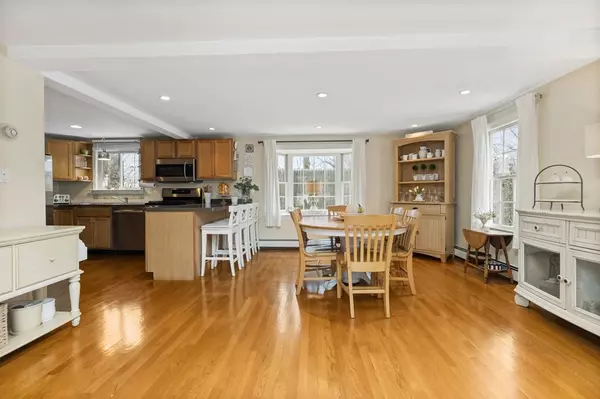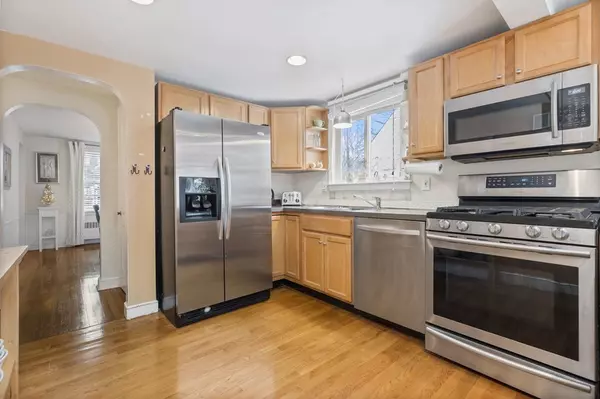$810,000
$829,000
2.3%For more information regarding the value of a property, please contact us for a free consultation.
24 Sycamore Ln Hingham, MA 02043
4 Beds
2 Baths
1,962 SqFt
Key Details
Sold Price $810,000
Property Type Single Family Home
Sub Type Single Family Residence
Listing Status Sold
Purchase Type For Sale
Square Footage 1,962 sqft
Price per Sqft $412
Subdivision Bradley Woods
MLS Listing ID 72786588
Sold Date 04/14/21
Style Gambrel /Dutch
Bedrooms 4
Full Baths 2
Year Built 1940
Annual Tax Amount $6,995
Tax Year 2021
Lot Size 6,534 Sqft
Acres 0.15
Property Description
Picture perfect Gambrel in Bradley Woods! This spacious home has an amazing floor plan. Open Concept Kitchen w/ stainless steel appliances that flows into the family room including a bright breakfast nook behind the peninsula seating. The back door leads to a private back deck overlooking the lush garden. A stunning living room w/ lots of natural light and a fireplace, a formal dining room, a first floor bedroom and full bathroom wrap up the first floor. The second floor features a Master Bedroom, 2 well appointed Bedrooms and a Full Bath. Outback there is a multi purpose detached studio that could serve as an office and/or playroom with heat and electricity! Located on a corner lot in this beloved Hingham neighborhood with in walking distance to: the recently updated neighborhood playground, Commuter Boat to Boston, local elementary school, Hingham Square and the Hingham Harbor. Come enjoy everything Hingham has to offer!
Location
State MA
County Plymouth
Zoning RES
Direction Route 3A to Bradley Woods Drive to Hawthorne Rd left on Sycamore Lane. Last house on the left.
Rooms
Family Room Flooring - Hardwood
Basement Partial, Bulkhead, Sump Pump, Unfinished
Primary Bedroom Level Second
Dining Room Flooring - Hardwood
Kitchen Flooring - Hardwood, Dining Area, Breakfast Bar / Nook, Open Floorplan, Recessed Lighting, Stainless Steel Appliances, Gas Stove, Peninsula
Interior
Heating Baseboard, Natural Gas
Cooling None
Flooring Wood
Fireplaces Number 1
Appliance Range, Dishwasher, Microwave, Refrigerator, Washer, Dryer, Gas Water Heater, Tank Water Heaterless, Utility Connections for Gas Range, Utility Connections for Electric Dryer
Exterior
Exterior Feature Storage, Professional Landscaping, Garden
Fence Fenced
Community Features Public Transportation, Shopping, Park, Walk/Jog Trails, Golf, Bike Path, Conservation Area, Highway Access, House of Worship, Marina, Private School, Public School, T-Station
Utilities Available for Gas Range, for Electric Dryer
Waterfront false
Waterfront Description Beach Front, Harbor, Ocean, Beach Ownership(Public)
Roof Type Shingle
Parking Type Detached, Heated Garage, Insulated, Carriage Shed, Paved Drive, Off Street
Total Parking Spaces 6
Garage Yes
Building
Lot Description Corner Lot, Easements
Foundation Concrete Perimeter
Sewer Public Sewer
Water Public
Schools
Elementary Schools Foster
Middle Schools Hingham
High Schools Hingham
Others
Acceptable Financing Contract
Listing Terms Contract
Read Less
Want to know what your home might be worth? Contact us for a FREE valuation!

Our team is ready to help you sell your home for the highest possible price ASAP
Bought with Kerrin Rowley Team • Coldwell Banker Realty - Hingham







