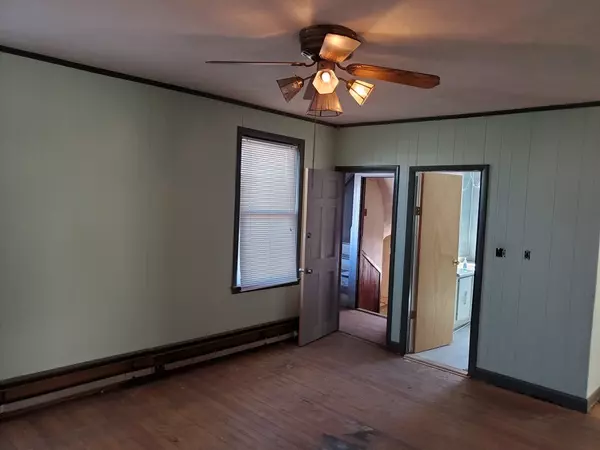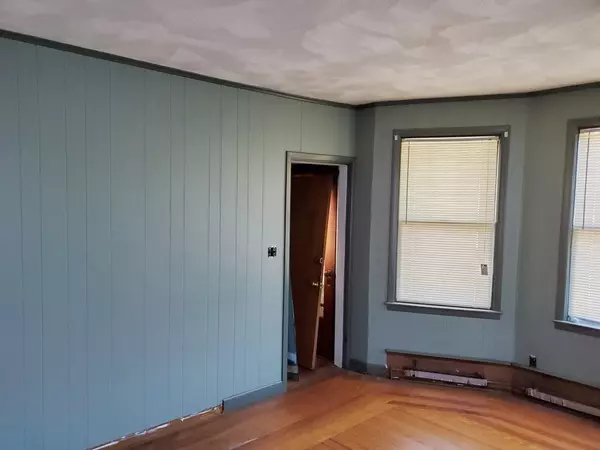$242,000
$190,000
27.4%For more information regarding the value of a property, please contact us for a free consultation.
196 Sterry St Pawtucket, RI 02860
5 Beds
2 Baths
2,216 SqFt
Key Details
Sold Price $242,000
Property Type Multi-Family
Sub Type Multi Family
Listing Status Sold
Purchase Type For Sale
Square Footage 2,216 sqft
Price per Sqft $109
MLS Listing ID 72797233
Sold Date 04/05/21
Bedrooms 5
Full Baths 2
Year Built 1920
Annual Tax Amount $3,808
Tax Year 2020
Lot Size 3,920 Sqft
Acres 0.09
Property Description
Needs Work, But Worth the Effort! Two Unit in the Woodlawn Section of Pawtucket. Two Beds and One Bath on the First Floor, Three Beds and One Bath on the Second Floor. Two Car Detached Garage. Sold As-Is, Cash Only Buyers. Call to Schedule Your Showing.
Location
State RI
County Providence
Zoning RM
Direction Use GPS for accurate directions
Rooms
Basement Full, Interior Entry, Concrete, Unfinished
Interior
Interior Features Unit 1(Ceiling Fans), Unit 2(Ceiling Fans), Unit 1 Rooms(Living Room, Dining Room, Kitchen), Unit 2 Rooms(Living Room, Dining Room, Kitchen)
Heating Unit 1(Hot Water Baseboard, Gas), Unit 2(Hot Water Baseboard, Gas)
Cooling Unit 1(None), Unit 2(None)
Flooring Tile, Vinyl, Carpet, Laminate, Hardwood
Appliance Unit 1(None), Unit 2(Range, Refrigerator), Gas Water Heater, Tank Water Heater, Tankless Water Heater, Utility Connections for Gas Range
Laundry Washer Hookup
Exterior
Exterior Feature Rain Gutters
Garage Spaces 2.0
Fence Fenced/Enclosed
Community Features Public Transportation, Shopping, Laundromat, Highway Access, House of Worship, Public School, T-Station, Sidewalks
Utilities Available for Gas Range, Washer Hookup
Waterfront false
Roof Type Shingle
Parking Type Paved Drive, Off Street, Paved
Total Parking Spaces 2
Garage Yes
Building
Lot Description Cul-De-Sac, Corner Lot
Story 3
Foundation Stone
Sewer Public Sewer
Water Public
Others
Senior Community false
Read Less
Want to know what your home might be worth? Contact us for a FREE valuation!

Our team is ready to help you sell your home for the highest possible price ASAP
Bought with Non Member • Non Member Office







