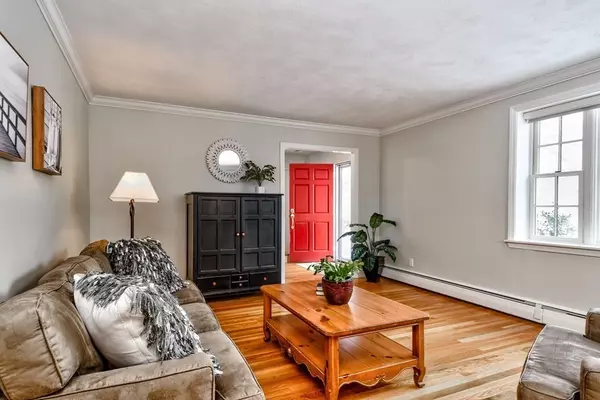$1,008,000
$949,900
6.1%For more information regarding the value of a property, please contact us for a free consultation.
148 Woodside Rd Sudbury, MA 01776
4 Beds
3.5 Baths
3,081 SqFt
Key Details
Sold Price $1,008,000
Property Type Single Family Home
Sub Type Single Family Residence
Listing Status Sold
Purchase Type For Sale
Square Footage 3,081 sqft
Price per Sqft $327
Subdivision South Sudbury!
MLS Listing ID 72787124
Sold Date 04/06/21
Style Colonial
Bedrooms 4
Full Baths 3
Half Baths 1
Year Built 1968
Annual Tax Amount $13,057
Tax Year 2020
Lot Size 1.600 Acres
Acres 1.6
Property Description
South Sudbury! When location, condition & a fabulous lot are "must haves", look no more! Beautifully sited on an amazingly rare level 1.6 acre lot complete with a lit sports court, lg. trex deck, party-sz'd Paver patio & pony barn within walking dis. to school. 12 light filled rms, 4 bdrms & 3.5 baths, offering flexibility & flow rarely seen but hugely appreciated. Gorg. Cherry kit with granite counters, SS appliances, coffee bar area & breakfast bar open to the casual dngrm with gorg. built-ins & lg.sliders to the expansive deck for summer BBQ's. Incredibly warm & inviting fplc'd familyrm with a beamed, built-in bkshelves wide open to ample bonus space, great for kids activities! Terrific mudrm! A master suite retreat with 2 walk-in closets+ & a spectacular 2018 Cararra bathrm! Hdwd flrs in all bedrms, updated baths & a 2nd flr home office. The crowd pleasing LL provides a huge media center w/ oversize tv, built-ins & a spectacular wetbar/kitchenette! Home gym area & full bath!
Location
State MA
County Middlesex
Area South Sudbury
Zoning RESA
Direction Landham Road to Woodside Road (across the entrance of Hopestill Brown).
Rooms
Family Room Beamed Ceilings, Closet/Cabinets - Custom Built, Flooring - Wall to Wall Carpet, Recessed Lighting
Basement Full, Finished, Radon Remediation System
Primary Bedroom Level Second
Dining Room Closet/Cabinets - Custom Built, Flooring - Hardwood, Breakfast Bar / Nook, Open Floorplan, Recessed Lighting, Slider, Lighting - Overhead, Beadboard, Crown Molding
Kitchen Closet/Cabinets - Custom Built, Flooring - Stone/Ceramic Tile, Countertops - Stone/Granite/Solid, Countertops - Upgraded, Breakfast Bar / Nook, Exterior Access, Open Floorplan, Recessed Lighting, Stainless Steel Appliances, Gas Stove, Peninsula
Interior
Interior Features Recessed Lighting, Ceiling - Cathedral, Closet, Closet/Cabinets - Custom Built, Countertops - Stone/Granite/Solid, Countertops - Upgraded, Wet bar, Breakfast Bar / Nook, Cabinets - Upgraded, Open Floor Plan, Beadboard, Dining Area, Slider, Bathroom - Full, Bathroom - Tiled With Shower Stall, Closet - Linen, Home Office, Mud Room, Media Room, Exercise Room, Bonus Room, Bathroom, Wired for Sound
Heating Baseboard, Oil, Electric, Propane
Cooling Central Air, Ductless
Flooring Tile, Carpet, Hardwood, Flooring - Wall to Wall Carpet, Flooring - Stone/Ceramic Tile, Flooring - Marble
Fireplaces Number 1
Fireplaces Type Family Room
Appliance Range, Dishwasher, Microwave, Refrigerator, Washer, Dryer, Range Hood, Stainless Steel Appliance(s), Propane Water Heater, Utility Connections for Gas Range
Laundry Second Floor
Exterior
Exterior Feature Rain Gutters, Storage, Professional Landscaping
Garage Spaces 2.0
Fence Fenced/Enclosed, Fenced
Community Features Shopping, Pool, Tennis Court(s), Park, Walk/Jog Trails, Stable(s), Golf, Medical Facility, Bike Path, Conservation Area, Private School, Public School, Sidewalks
Utilities Available for Gas Range, Generator Connection
Waterfront false
View Y/N Yes
View Scenic View(s)
Roof Type Shingle
Parking Type Attached, Garage Door Opener, Storage, Paved Drive, Off Street, Driveway, Paved
Total Parking Spaces 8
Garage Yes
Building
Lot Description Cleared, Level
Foundation Concrete Perimeter
Sewer Private Sewer
Water Public
Schools
Elementary Schools Loring
Middle Schools Curtis
High Schools Lincoln-Sudbury
Read Less
Want to know what your home might be worth? Contact us for a FREE valuation!

Our team is ready to help you sell your home for the highest possible price ASAP
Bought with Heidi Sharry • Compass







