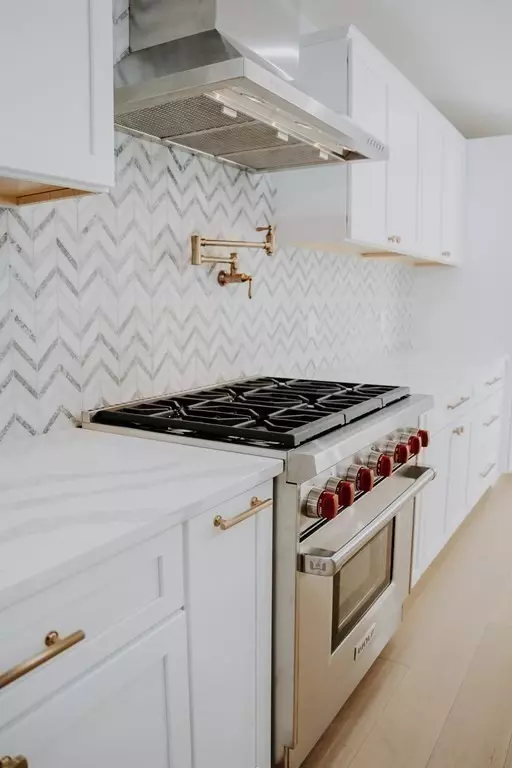$959,000
$969,900
1.1%For more information regarding the value of a property, please contact us for a free consultation.
139 Depot Rd Boxford, MA 01921
4 Beds
2.5 Baths
4,273 SqFt
Key Details
Sold Price $959,000
Property Type Single Family Home
Sub Type Single Family Residence
Listing Status Sold
Purchase Type For Sale
Square Footage 4,273 sqft
Price per Sqft $224
MLS Listing ID 72773550
Sold Date 04/05/21
Style Colonial
Bedrooms 4
Full Baths 2
Half Baths 1
Year Built 1891
Annual Tax Amount $10,528
Tax Year 2020
Lot Size 2.770 Acres
Acres 2.77
Property Description
Stunningly renovated center entrance expanded colonial with room for everyone. A gourmet kitchen designed with a master chef in mind. Quartz countertops, large island, Wolf range, Miele refrigerator and dishwasher. Grand and spacious open concept dinging and living room. Loft area above provides an excellent retreat and additional living space. All new high-end quarter-sawn engineered flooring throughout. Two more bonus rooms on the first floor make excellent home office, gym, lounge, or gaming area. Four generous sized bedrooms, all located on the second floor, including the master suite with an impressive master bathroom, walk in closet with laundry. An incredible value featuring high end finishes and quality work throughout, ready for the new owners to move in and enjoy. A range of updates including a new roof, a/c condensers, and siding. Two attached garages with workshop area. Plenty of parking, expansive yard, stone patios with fire pit, all set on over 2.5 acres of land
Location
State MA
County Essex
Zoning R-1 Fam
Direction Rt 97 to Pond St to Ipswich Rd to Depot Rd
Rooms
Family Room Flooring - Hardwood
Basement Partially Finished, Sump Pump
Primary Bedroom Level Second
Dining Room Flooring - Hardwood
Kitchen Flooring - Hardwood
Interior
Interior Features Home Office, Loft
Heating Forced Air
Cooling Central Air, Dual
Flooring Engineered Hardwood, Flooring - Hardwood
Appliance Range, Dishwasher, Microwave, Refrigerator, Water Treatment, Propane Water Heater, Utility Connections for Gas Range
Laundry Second Floor
Exterior
Garage Spaces 2.0
Utilities Available for Gas Range
Waterfront false
Roof Type Shingle
Parking Type Attached, Paved Drive, Off Street
Total Parking Spaces 8
Garage Yes
Building
Lot Description Wooded, Gentle Sloping
Foundation Concrete Perimeter, Irregular
Sewer Private Sewer
Water Private
Others
Acceptable Financing Contract
Listing Terms Contract
Read Less
Want to know what your home might be worth? Contact us for a FREE valuation!

Our team is ready to help you sell your home for the highest possible price ASAP
Bought with Julie Hills Siemasko • Julie H. Siemasko







