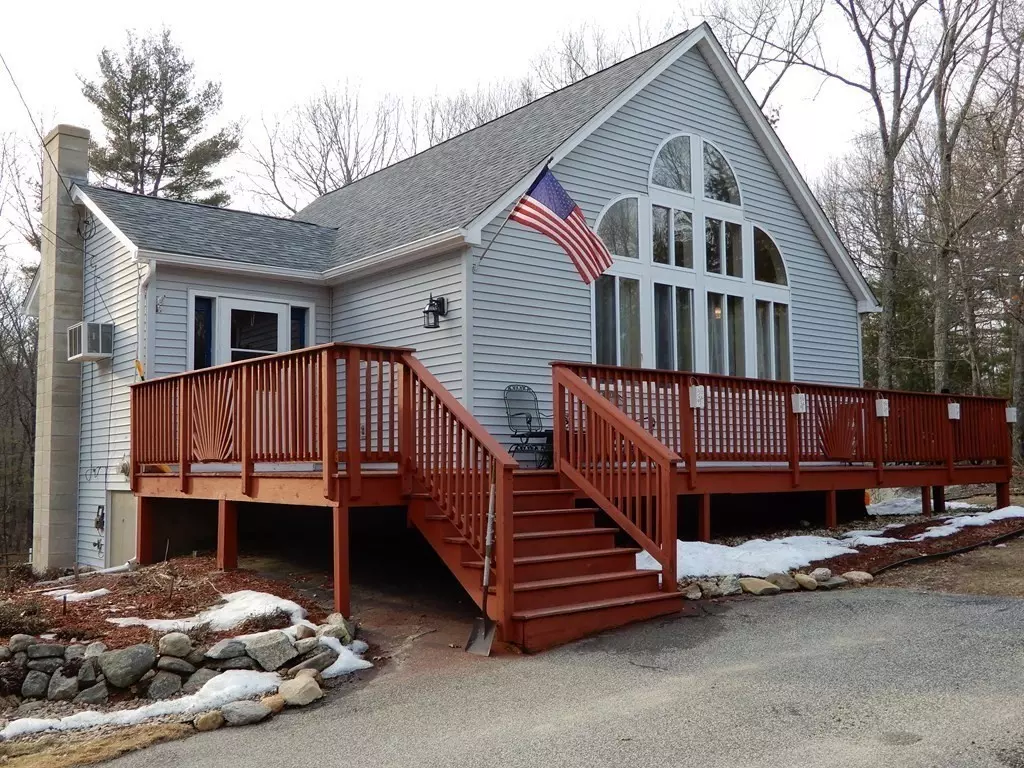$335,000
$325,000
3.1%For more information regarding the value of a property, please contact us for a free consultation.
1013 Town Farm Rd Warren, MA 01083
3 Beds
2 Baths
1,675 SqFt
Key Details
Sold Price $335,000
Property Type Single Family Home
Sub Type Single Family Residence
Listing Status Sold
Purchase Type For Sale
Square Footage 1,675 sqft
Price per Sqft $200
MLS Listing ID 72797820
Sold Date 06/03/21
Style Contemporary
Bedrooms 3
Full Baths 2
Year Built 1990
Annual Tax Amount $3,515
Tax Year 2021
Lot Size 1.770 Acres
Acres 1.77
Property Description
Welcome home to this beautiful contemporary home meticulously maintained by the owners. Nice quiet country location on a dead end street. Lovely landscaped yard 1.77 acres covered with raised beds, gazebo, portable green house, perennials, huge shed with electricity and so much more!! Walk into a pretty foyer with terracotta tile flooring and a grand open floor plan with cathedral ceilings and lots of windows. Gleaming hardwood floors throughout with tile and marble in bathrooms and separate tiled laundry room on main level. A remodeled kitchen everything you need with a pot and wine rack, coffee station, plenty of upgraded cabinets, Corian countertops and stainless appliances. Walk out to a wrap around deck with covered screened in area great for entertaining. Huge master suite with walk in closet and sep bathroom. Partially finished area in walk out bsmt with bar and wood stove. Newer vinyl siding, furnace and roof and freshly painted. Close to Sturbridge and Palmer Mass pike!
Location
State MA
County Worcester
Zoning res
Direction Rt 67 to Coy Hill Rd to Town Farm Rd. Bear right when you come to the fork.
Rooms
Basement Full, Partially Finished, Walk-Out Access, Interior Entry, Concrete
Primary Bedroom Level Second
Kitchen Flooring - Hardwood, Dining Area, Pantry, Countertops - Stone/Granite/Solid, Countertops - Upgraded, Cabinets - Upgraded, Deck - Exterior, Exterior Access, Open Floorplan, Remodeled, Slider, Stainless Steel Appliances
Interior
Interior Features Open Floorplan, Entrance Foyer
Heating Baseboard, Oil, Wood
Cooling Wall Unit(s)
Flooring Wood, Tile, Marble, Flooring - Stone/Ceramic Tile
Fireplaces Type Wood / Coal / Pellet Stove
Appliance Range, Dishwasher, Microwave, Refrigerator, Oil Water Heater, Tank Water Heater, Water Heater, Utility Connections for Electric Range, Utility Connections for Electric Dryer
Laundry Laundry Closet, Flooring - Stone/Ceramic Tile, Main Level, Electric Dryer Hookup, Washer Hookup, First Floor
Exterior
Exterior Feature Rain Gutters, Storage, Garden, Horses Permitted, Stone Wall
Community Features Shopping, Tennis Court(s), Walk/Jog Trails, Stable(s), Highway Access, House of Worship, Public School
Utilities Available for Electric Range, for Electric Dryer, Washer Hookup
Waterfront false
Waterfront Description Beach Front, Lake/Pond, Beach Ownership(Public)
View Y/N Yes
View Scenic View(s)
Roof Type Shingle
Parking Type Paved Drive, Off Street, Paved
Total Parking Spaces 6
Garage No
Building
Lot Description Wooded, Cleared
Foundation Concrete Perimeter
Sewer Private Sewer
Water Private
Schools
Elementary Schools Warren
Middle Schools Quaboag
High Schools Quaboag
Read Less
Want to know what your home might be worth? Contact us for a FREE valuation!

Our team is ready to help you sell your home for the highest possible price ASAP
Bought with Michelle M. O'Mara • MAssachusetts Real Estate Group







