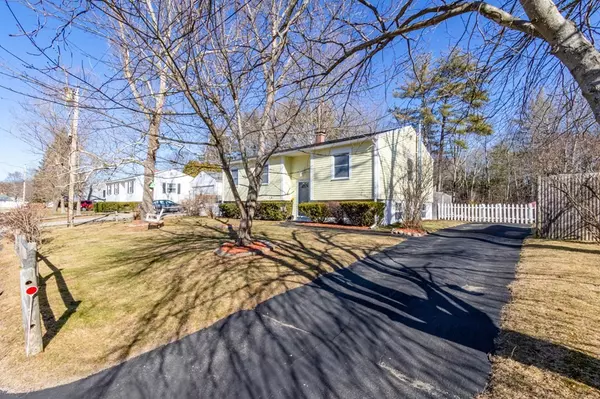$365,000
$345,000
5.8%For more information regarding the value of a property, please contact us for a free consultation.
57 Westside Drive Exeter, NH 03833
3 Beds
1.5 Baths
1,536 SqFt
Key Details
Sold Price $365,000
Property Type Single Family Home
Sub Type Single Family Residence
Listing Status Sold
Purchase Type For Sale
Square Footage 1,536 sqft
Price per Sqft $237
MLS Listing ID 72778880
Sold Date 03/26/21
Style Raised Ranch
Bedrooms 3
Full Baths 1
Half Baths 1
Year Built 1970
Annual Tax Amount $6,017
Tax Year 2020
Property Description
This stunning Exeter raised ranch feels like NEW! Wonderfully kept landscaping and exterior is just the beginning. This home has been meticulously updated with new windows, doors, roof, hot water tank, paint and flooring. You'll feel welcomed the moment you enter the front door. Beautiful wood stairs lead you to the living area where hardwood stretches throughout. Natural gas at the street provides a convenient energy source and a great way to cook your favorite meals. Three bedrooms and full bath are just down the hall. Downstairs you will find a bonus room for crafts, an office, workout room or bedroom the possibilities are limitless. Nestle the family around the wood stove in the downstairs family room on those cold winter days. The back deck is perfect for barbecuing and relaxing during the summer months, children and pets will enjoy playing and adventuring in the backyard. Please follow Covid protocol for all showings. PLEASE REMOVE SHOES.
Location
State NH
County Rockingham
Zoning R-2
Direction Route 111 to Westside Dr.
Rooms
Basement Full, Finished, Interior Entry
Interior
Interior Features Bonus Room
Heating Baseboard, Natural Gas, Wood Stove
Cooling None
Flooring Tile, Carpet, Hardwood
Appliance Range, Dishwasher, Refrigerator, Gas Water Heater, Utility Connections for Gas Range
Laundry In Basement
Exterior
Exterior Feature Storage
Community Features Public School
Utilities Available for Gas Range
Waterfront false
Roof Type Shingle
Parking Type Off Street, Paved
Total Parking Spaces 4
Garage No
Building
Lot Description Level
Foundation Concrete Perimeter
Sewer Public Sewer
Water Public
Read Less
Want to know what your home might be worth? Contact us for a FREE valuation!

Our team is ready to help you sell your home for the highest possible price ASAP
Bought with Team Tringali • Keller Williams Realty Metropolitan







