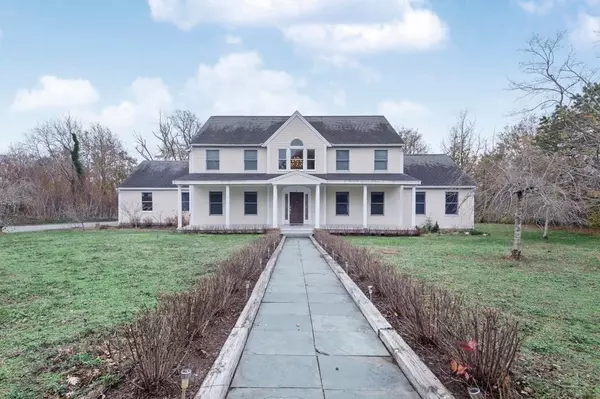$752,500
$767,000
1.9%For more information regarding the value of a property, please contact us for a free consultation.
2 Lambrou Lane Truro, MA 02652
4 Beds
3.5 Baths
4,104 SqFt
Key Details
Sold Price $752,500
Property Type Single Family Home
Sub Type Single Family Residence
Listing Status Sold
Purchase Type For Sale
Square Footage 4,104 sqft
Price per Sqft $183
MLS Listing ID 72762387
Sold Date 03/24/21
Style Colonial
Bedrooms 4
Full Baths 3
Half Baths 1
Year Built 2001
Annual Tax Amount $4,680
Tax Year 2021
Lot Size 0.920 Acres
Acres 0.92
Property Description
Minutes to Provincetown's restaurants and beaches! A welcoming farmers porch greets you as you approach. This home has it all- 3 BR's and 2 1/2 BA's on the main and upper level, plus a finished lower level. A vaulted foyer with chandelier greets you upon entry. The adjacent living room with gas fireplace is large enough to seat all your guests. The nearby kitchen with double ovens and cherry cabinets has a separate walk-in pantry closet. Next to the garage entrance is a half BA. The grand and sunny family room with gas fireplace gives you plenty of entertaining space. A nearby room can serve as a dining room or home office. Upstairs, the primary BR has a walk-in closet and oversized BA with separate tub and shower. A guest BA and 2 more spacious BR's complete this level. On the garden level is a magnificent in-law/Au Pair or overflow guest space with sliders to a patio. Over 1,200 sq ft of living space including a large BR and BA with shower complete this separate area.
Location
State MA
County Barnstable
Area North Truro
Zoning RES
Direction Off Rte. 6 near Highland Road interchange
Rooms
Basement Full, Finished
Primary Bedroom Level Second
Interior
Interior Features Bathroom, Home Office, Central Vacuum
Heating Forced Air, Hot Water
Cooling Central Air
Flooring Wood, Carpet
Fireplaces Number 2
Appliance Oven, Dishwasher, Microwave, Countertop Range, Refrigerator, Washer, Dryer, Propane Water Heater, Utility Connections for Electric Oven, Utility Connections for Electric Dryer
Laundry First Floor, Washer Hookup
Exterior
Garage Spaces 2.0
Community Features Shopping, Walk/Jog Trails, Bike Path, Conservation Area, Highway Access
Utilities Available for Electric Oven, for Electric Dryer, Washer Hookup
Waterfront false
Waterfront Description Beach Front, Bay, Ocean, 1 to 2 Mile To Beach, Beach Ownership(Public)
Roof Type Shingle
Parking Type Attached, Garage Door Opener, Workshop in Garage, Off Street
Total Parking Spaces 4
Garage Yes
Building
Lot Description Wooded
Foundation Concrete Perimeter
Sewer Private Sewer
Water Private
Others
Acceptable Financing Contract
Listing Terms Contract
Read Less
Want to know what your home might be worth? Contact us for a FREE valuation!

Our team is ready to help you sell your home for the highest possible price ASAP
Bought with Kathleen Morris • Thomas D. Brown RE Associates







