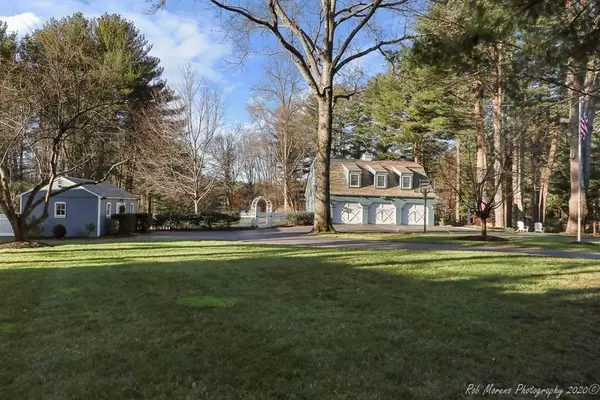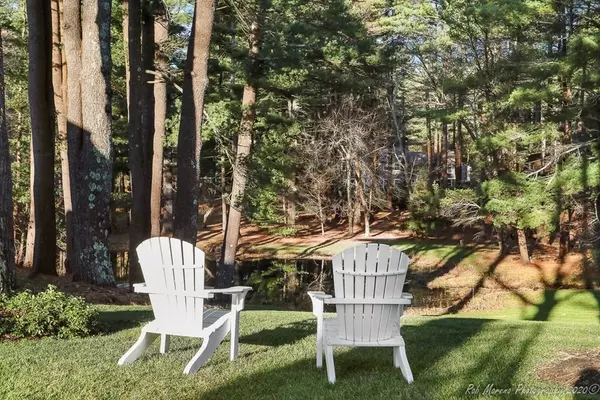$1,500,000
$1,479,000
1.4%For more information regarding the value of a property, please contact us for a free consultation.
29 Topsfield Rd Boxford, MA 01921
6 Beds
4 Baths
4,728 SqFt
Key Details
Sold Price $1,500,000
Property Type Single Family Home
Sub Type Single Family Residence
Listing Status Sold
Purchase Type For Sale
Square Footage 4,728 sqft
Price per Sqft $317
MLS Listing ID 72768074
Sold Date 03/25/21
Style Cape
Bedrooms 6
Full Baths 4
HOA Y/N false
Year Built 1979
Annual Tax Amount $17,059
Tax Year 2021
Lot Size 4.050 Acres
Acres 4.05
Property Description
Welcome home to this lovely E. Boxford Royal Barry Wills expanded Cape that offers an exquisite & rich blend of modern comfort & luxuries. Truly in a class of its own, w/upgrades that extend beyond the imagination, including a stunning kitchen w/leathered granite counters, lg island, plentiful custom cabinetry, wine storage, pantry, dining area & wood fp. Enjoy sitting by the fire in either the family or living rm & watching the snowfall. Lovely 1st flr office w/fp leads to the beautiful MBR w/spa-quality bth, massive walk-in closet & dressing area. The layout is perfect for guests & extended family w/a choice of two 2nd flr wings complete w/graciously sized BR's & updated BA's. The custom built-ins, wide pine flrs & natural woodwork throughout only add to the undeniable charm this home offers. In the warm seasons, you'll never want to leave your 4+ acre property complete w/htd inground pool, hot tub, outdoor shower, tennis/sport court & a personal pond. Truly unique & a must see!
Location
State MA
County Essex
Area East Boxford
Zoning RA
Direction Rte 95 Exit 52 Topsfield Rd
Rooms
Family Room Closet/Cabinets - Custom Built, Flooring - Hardwood, Cable Hookup, Recessed Lighting
Basement Full, Interior Entry, Radon Remediation System, Unfinished
Primary Bedroom Level Main
Dining Room Beamed Ceilings, Closet/Cabinets - Custom Built, Flooring - Hardwood, Chair Rail, Exterior Access, Wainscoting
Kitchen Beamed Ceilings, Closet/Cabinets - Custom Built, Flooring - Hardwood, Dining Area, Pantry, Countertops - Stone/Granite/Solid, Countertops - Upgraded, Kitchen Island, Breakfast Bar / Nook, Cabinets - Upgraded, Cable Hookup, Exterior Access, Open Floorplan, Recessed Lighting, Remodeled, Slider, Stainless Steel Appliances, Wine Chiller, Gas Stove, Lighting - Pendant
Interior
Interior Features Closet, Closet/Cabinets - Custom Built, Cable Hookup, Recessed Lighting, Bathroom - Full, Bathroom - With Tub & Shower, Closet - Linen, Countertops - Stone/Granite/Solid, Wainscoting, Slider, Bedroom, Bathroom, Mud Room, Foyer, Office, Central Vacuum, Wired for Sound
Heating Baseboard, Oil, Fireplace
Cooling Central Air, 3 or More
Flooring Tile, Carpet, Hardwood, Pine, Stone / Slate, Flooring - Wall to Wall Carpet, Flooring - Stone/Ceramic Tile, Flooring - Hardwood
Fireplaces Number 4
Fireplaces Type Family Room, Kitchen, Living Room
Appliance Range, Dishwasher, Disposal, Microwave, Refrigerator, Washer, Dryer, Water Treatment, Wine Refrigerator, Range Hood, Water Softener, Oil Water Heater, Tank Water Heater, Plumbed For Ice Maker, Utility Connections for Gas Range, Utility Connections for Gas Oven, Utility Connections for Electric Dryer
Laundry Electric Dryer Hookup, Washer Hookup, In Basement
Exterior
Exterior Feature Tennis Court(s), Storage, Professional Landscaping, Sprinkler System, Decorative Lighting, Outdoor Shower, Stone Wall
Garage Spaces 3.0
Fence Fenced/Enclosed, Fenced
Pool Pool - Inground Heated
Community Features Shopping, Tennis Court(s), Park, Walk/Jog Trails, Stable(s), Golf, Medical Facility, Bike Path, Conservation Area, Highway Access, House of Worship, Private School, Public School
Utilities Available for Gas Range, for Gas Oven, for Electric Dryer, Washer Hookup, Icemaker Connection, Generator Connection
Waterfront true
Waterfront Description Waterfront, Beach Front, Pond, Dock/Mooring, Frontage, Access, Direct Access, Private, Lake/Pond, Beach Ownership(Public)
View Y/N Yes
View Scenic View(s)
Roof Type Wood
Parking Type Attached, Garage Door Opener, Paved Drive, Off Street, Paved
Total Parking Spaces 8
Garage Yes
Private Pool true
Building
Lot Description Wooded, Gentle Sloping, Level
Foundation Concrete Perimeter, Irregular
Sewer Private Sewer
Water Private
Schools
Elementary Schools Cole/Spofford
Middle Schools Masco
High Schools Masco
Others
Senior Community false
Read Less
Want to know what your home might be worth? Contact us for a FREE valuation!

Our team is ready to help you sell your home for the highest possible price ASAP
Bought with Sheryl Doherty • William Raveis R.E. & Home Services







