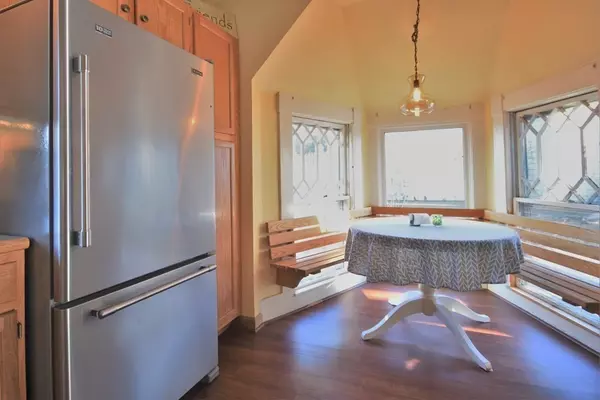$466,000
$435,000
7.1%For more information regarding the value of a property, please contact us for a free consultation.
20 Greenleaf St Amesbury, MA 01913
3 Beds
1.5 Baths
1,656 SqFt
Key Details
Sold Price $466,000
Property Type Single Family Home
Sub Type Single Family Residence
Listing Status Sold
Purchase Type For Sale
Square Footage 1,656 sqft
Price per Sqft $281
Subdivision The Highlands
MLS Listing ID 72780204
Sold Date 03/25/21
Style Gambrel /Dutch
Bedrooms 3
Full Baths 1
Half Baths 1
HOA Y/N false
Year Built 1900
Annual Tax Amount $6,504
Tax Year 2021
Lot Size 6,098 Sqft
Acres 0.14
Property Description
Charming may be a cliche but it describes this house perfectly. From when you enter through the front porch to the big living room with a bay window and built-ins, you know you are home. The dining room which could easily be a family room, has a fireplace and built in bookshelves, and there are wood floors throughout most of the house. The kitchen is light and bright with a breakfast nook. The master BR is good size with access to a potential walk in closet or office. There is even a walk up attic with a finished room. All of this right across from the town park and within a short distance to downtown Amesbury.
Location
State MA
County Essex
Zoning R8
Direction Greenleaf is between Sparhawk and Friend and runs along the park near the pond.
Rooms
Basement Full
Primary Bedroom Level Second
Dining Room Flooring - Wood
Interior
Interior Features Dressing Room
Heating Forced Air, Natural Gas
Cooling None
Flooring Wood, Pine
Fireplaces Number 1
Fireplaces Type Dining Room
Appliance Range, Dishwasher, Refrigerator, Gas Water Heater, Leased Heater, Utility Connections for Gas Range
Exterior
Community Features Shopping
Utilities Available for Gas Range
Waterfront false
Roof Type Shingle
Parking Type Paved Drive, Off Street
Total Parking Spaces 2
Garage No
Building
Foundation Stone, Brick/Mortar
Sewer Public Sewer
Water Public
Schools
Elementary Schools Cashman
Middle Schools Ames Middle
High Schools Ames High
Others
Senior Community false
Read Less
Want to know what your home might be worth? Contact us for a FREE valuation!

Our team is ready to help you sell your home for the highest possible price ASAP
Bought with Andrea Lacroix • Churchill Properties







