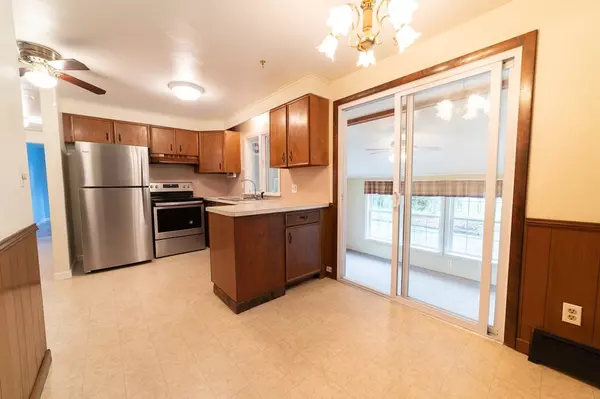$225,000
$234,900
4.2%For more information regarding the value of a property, please contact us for a free consultation.
177 Artisan St Chicopee, MA 01013
2 Beds
2 Baths
1,212 SqFt
Key Details
Sold Price $225,000
Property Type Single Family Home
Sub Type Single Family Residence
Listing Status Sold
Purchase Type For Sale
Square Footage 1,212 sqft
Price per Sqft $185
Subdivision Willimansett
MLS Listing ID 72750636
Sold Date 03/18/21
Style Ranch
Bedrooms 2
Full Baths 2
HOA Y/N false
Year Built 1966
Annual Tax Amount $3,402
Tax Year 2020
Lot Size 8,712 Sqft
Acres 0.2
Property Description
Nestled at the end of the street this 2 Bedroom 1 and 3/4 bath ranch abuts the Connecticut River and riverwalk.This well maintained ranch features hardwood in bedrooms and main living areas, new appliances in kitchen, full bath on the main floor and 3/4 bath on the basement level.The basement has a new chimney as well as partially finished workshop.The main floor also features a formal dining room and large living room perfect for entertaining.Off of the kitchen and dinette, a sliding glass door leads to a large three season porch.As you exit the three season porch through the french doors an exterior walkway leads to a sizeable paver patio.The quaint fenced in backyard has a utility shed and landscaped area.From the patio there is a covered entrance to an oversized garage. The double width and depth garage has a second story with a peaceful river view.Endless possibilities at this turnkey ranch with walking/biking trails and the river within steps of home.
Location
State MA
County Hampden
Area North Chicopee
Zoning R1
Direction 291exit 6 strait over bridge.right east main st.right on 141 left on chicopee st. right Artisan
Rooms
Basement Full, Concrete
Primary Bedroom Level First
Dining Room Flooring - Hardwood
Kitchen Flooring - Vinyl
Interior
Interior Features Sun Room
Heating Baseboard, Oil
Cooling None
Flooring Laminate, Hardwood
Appliance Range, ENERGY STAR Qualified Refrigerator, Oil Water Heater, Utility Connections for Electric Range, Utility Connections for Electric Dryer
Exterior
Exterior Feature Storage
Garage Spaces 2.0
Fence Fenced
Community Features Public Transportation, Walk/Jog Trails, Bike Path
Utilities Available for Electric Range, for Electric Dryer
Waterfront false
View Y/N Yes
View Scenic View(s)
Roof Type Shingle
Parking Type Detached, Storage, Workshop in Garage, Oversized, Paved Drive, Off Street, Paved
Total Parking Spaces 8
Garage Yes
Building
Lot Description Level
Foundation Concrete Perimeter
Sewer Public Sewer
Water Public
Schools
Elementary Schools Selser
Middle Schools Bellamy
High Schools High/Comp
Others
Senior Community false
Acceptable Financing Contract
Listing Terms Contract
Read Less
Want to know what your home might be worth? Contact us for a FREE valuation!

Our team is ready to help you sell your home for the highest possible price ASAP
Bought with Julie Paul • Keller Williams Realty







