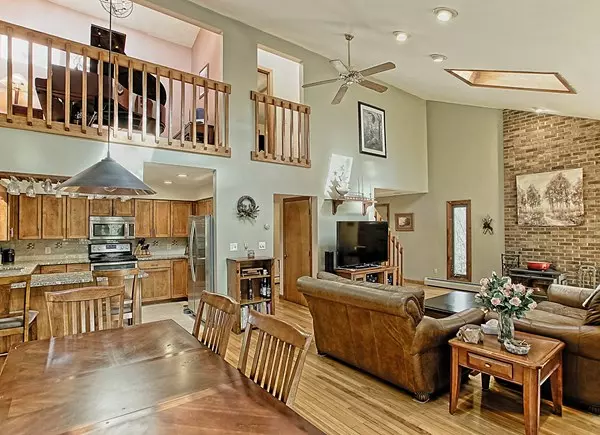$535,000
$529,900
1.0%For more information regarding the value of a property, please contact us for a free consultation.
14 Lake St Rehoboth, MA 02769
3 Beds
2 Baths
2,007 SqFt
Key Details
Sold Price $535,000
Property Type Single Family Home
Sub Type Single Family Residence
Listing Status Sold
Purchase Type For Sale
Square Footage 2,007 sqft
Price per Sqft $266
MLS Listing ID 72779157
Sold Date 03/15/21
Style Contemporary
Bedrooms 3
Full Baths 2
Year Built 1984
Annual Tax Amount $4,781
Tax Year 2020
Lot Size 1.650 Acres
Acres 1.65
Property Description
Discover sanctuary in this stylish 3 bed, 2 full bath contemporary home, nestled in dense woodlands, situated on 1.65 acres of private land. Live in the atmosphere of a lodge getaway vacation as nature complements comfort. The open architecture complements the outdoors w lots of picturesque windows, vaulted ceilings, & loft area overlooking the expansive main floor. The coziness of the wood stove & exposed brick hearth invites family & guests for special occasions. Living room, sunroom & dining area adjacent to updated kitchen w granite tops, peninsula, s.s. appliances & built-in wine glass rack. 2 bedrooms & full bath on main floor. Upstairs open loft space leads to master suite offering spacious master bath w granite topped double sink vanity, a luxurious walk-in shower, a soaking tub w waterfall faucet. Also adjacent is home office & extra walk-in closets w custom shelving. Family & game rooms in bsmt. Yard features rear deck wired for future hot tub & sizeable storage shed.
Location
State MA
County Bristol
Zoning 9999
Direction Use GPS or Google Maps
Rooms
Family Room Flooring - Wall to Wall Carpet, Cable Hookup, Recessed Lighting
Basement Full, Partially Finished, Walk-Out Access, Interior Entry, Garage Access, Concrete
Primary Bedroom Level Second
Dining Room Skylight, Cathedral Ceiling(s), Flooring - Hardwood, Deck - Exterior, Open Floorplan, Lighting - Pendant, Lighting - Overhead
Kitchen Flooring - Stone/Ceramic Tile, Countertops - Stone/Granite/Solid, Open Floorplan, Recessed Lighting, Remodeled, Stainless Steel Appliances, Peninsula
Interior
Interior Features Lighting - Pendant, Sun Room, Game Room, Home Office, Loft
Heating Baseboard, Oil
Cooling Window Unit(s)
Flooring Wood, Tile, Carpet, Flooring - Stone/Ceramic Tile, Flooring - Wall to Wall Carpet, Flooring - Hardwood
Fireplaces Number 1
Appliance Range, Dishwasher, Microwave, Refrigerator, Washer, Dryer, Oil Water Heater, Utility Connections for Electric Range, Utility Connections for Electric Oven, Utility Connections for Electric Dryer
Laundry In Basement, Washer Hookup
Exterior
Exterior Feature Storage
Garage Spaces 1.0
Community Features Golf
Utilities Available for Electric Range, for Electric Oven, for Electric Dryer, Washer Hookup, Generator Connection
Waterfront false
Roof Type Shingle
Parking Type Attached, Under, Off Street
Total Parking Spaces 10
Garage Yes
Building
Lot Description Wooded
Foundation Concrete Perimeter
Sewer Private Sewer
Water Private
Others
Senior Community false
Read Less
Want to know what your home might be worth? Contact us for a FREE valuation!

Our team is ready to help you sell your home for the highest possible price ASAP
Bought with Sam Butterfield • RE/MAX River's Edge







