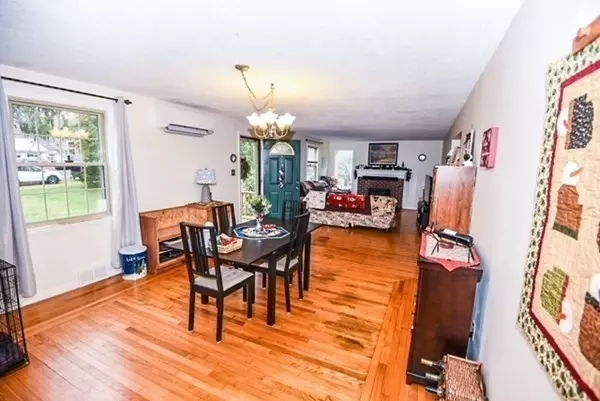$255,000
$237,000
7.6%For more information regarding the value of a property, please contact us for a free consultation.
286 Batchelor St Granby, MA 01033
3 Beds
1 Bath
1,300 SqFt
Key Details
Sold Price $255,000
Property Type Single Family Home
Sub Type Single Family Residence
Listing Status Sold
Purchase Type For Sale
Square Footage 1,300 sqft
Price per Sqft $196
MLS Listing ID 72763244
Sold Date 03/05/21
Style Ranch
Bedrooms 3
Full Baths 1
Year Built 1949
Annual Tax Amount $4,156
Tax Year 2020
Lot Size 1.100 Acres
Acres 1.1
Property Description
You will not want to miss out on this beautiful and spacious home that sits on over an acre of land in the highly sought after town of Granby. The home features spectacular hardwood floors, a new highly efficient mini split AC/heat system, easy care vinyl siding, replacement windows and a very large private deck that spans the length of the home. Enjoy the beautiful southern facing deck during BBQ's and take advantage of the retractable awning when it's time for some shade. When it gets cold, cozy up to the living room wood stove. The backyard is massive and is the perfect place for all outdoor fun. The home is also very close to excellent hiking trails, mountain biking trails, as well as a large pond and lake for fishing making it the perfect home for any outdoor enthusiast. This home offers it all. It is the ability for quiet country living with the convenience of being minutes from local shopping and entertainment. Low inventory in Granby, don't let this one slip by!
Location
State MA
County Hampshire
Zoning 1010
Direction Easy to find with GPS
Rooms
Basement Full, Bulkhead, Concrete
Interior
Interior Features Central Vacuum
Heating Forced Air, Oil
Cooling Heat Pump
Flooring Wood, Laminate
Appliance Range, Dishwasher, Microwave, Refrigerator, Freezer, Washer, Dryer, Oil Water Heater
Exterior
Exterior Feature Storage
Garage Spaces 1.0
Waterfront false
Roof Type Shingle
Parking Type Carport, Carriage Shed, Paved Drive, Off Street, Paved
Total Parking Spaces 6
Garage Yes
Building
Lot Description Cleared, Gentle Sloping
Foundation Block
Sewer Inspection Required for Sale, Private Sewer
Water Private
Read Less
Want to know what your home might be worth? Contact us for a FREE valuation!

Our team is ready to help you sell your home for the highest possible price ASAP
Bought with Richard C. Poissant • RE/MAX Compass







