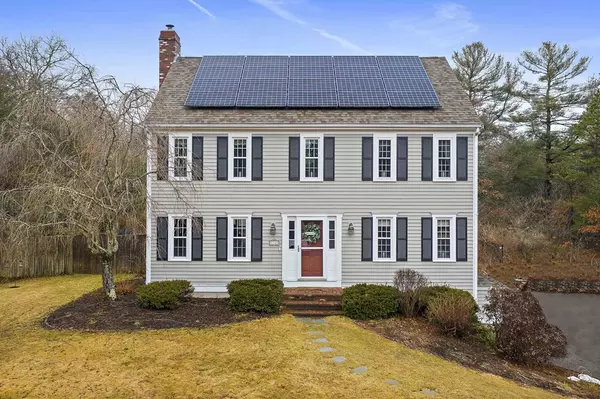$609,000
$549,900
10.7%For more information regarding the value of a property, please contact us for a free consultation.
16 Deer Hill Ln Carver, MA 02330
5 Beds
2.5 Baths
2,606 SqFt
Key Details
Sold Price $609,000
Property Type Single Family Home
Sub Type Single Family Residence
Listing Status Sold
Purchase Type For Sale
Square Footage 2,606 sqft
Price per Sqft $233
Subdivision Heritage Hills
MLS Listing ID 72792817
Sold Date 05/03/21
Style Colonial
Bedrooms 5
Full Baths 2
Half Baths 1
HOA Y/N false
Year Built 1992
Annual Tax Amount $7,591
Tax Year 2020
Lot Size 1.380 Acres
Acres 1.38
Property Description
OPEN HOUSE SUN 3/7, 11-3! Nestled at the end of a tranquil cul-de-sac in desirable Heritage Hills, this warm inviting Colonial has been superbly maintained & updated! Featuring a spacious floor plan with quality details throughout! Front to back Dining Room is perfect for entertaining with fireplace/wood stove & picture window overlooking the beautiful deck & backyard. The expansive Kitchen has many built ins & hardwood floors, granite counters, center island, built in oven & microwave. A large yet cozy Family Room flows seamlessly off Kitchen with another fireplace/wood stove, slider to deck & an additional stairway to the 2nd level where you'll find generous sized Bedrooms with gorgeous floors & roomy closets.The Master Bedroom is huge with lots of natural light, ensuite bath and walk-in closet. Finished lower level has an office and bonus room w/walk out. Fenced in backyard is designed for FUN with stone patio & fire pit, swing set & in-ground pool! See Virtual Tour!!
Location
State MA
County Plymouth
Zoning RES
Direction Tremont Street to Wareham Street to Deer Hill Lane
Rooms
Family Room Wood / Coal / Pellet Stove, Flooring - Hardwood, Handicap Accessible, Deck - Exterior, Exterior Access, Slider, Lighting - Overhead
Basement Full, Partially Finished, Interior Entry, Garage Access
Primary Bedroom Level Second
Dining Room Flooring - Hardwood
Kitchen Closet/Cabinets - Custom Built, Flooring - Hardwood, Countertops - Stone/Granite/Solid, Kitchen Island, Country Kitchen, Recessed Lighting, Lighting - Pendant
Interior
Interior Features Office, Central Vacuum
Heating Forced Air, Propane, Wood Stove
Cooling Central Air
Flooring Tile, Carpet, Hardwood, Engineered Hardwood, Flooring - Wall to Wall Carpet
Fireplaces Number 2
Fireplaces Type Family Room, Living Room
Appliance Oven, Dishwasher, Microwave, Countertop Range, Propane Water Heater, Utility Connections for Gas Range, Utility Connections for Electric Oven
Laundry In Basement, Washer Hookup
Exterior
Exterior Feature Rain Gutters, Sprinkler System, Garden
Garage Spaces 2.0
Fence Fenced/Enclosed, Fenced
Pool In Ground
Community Features Public Transportation, Shopping, Walk/Jog Trails, Stable(s), Conservation Area, Highway Access, House of Worship, Public School
Utilities Available for Gas Range, for Electric Oven, Washer Hookup
Waterfront false
Waterfront Description Beach Front, Lake/Pond, 1 to 2 Mile To Beach
Roof Type Shingle
Parking Type Attached, Under, Heated Garage, Paved Drive, Off Street, Paved
Total Parking Spaces 6
Garage Yes
Private Pool true
Building
Lot Description Cleared, Level
Foundation Concrete Perimeter
Sewer Private Sewer
Water Private
Schools
Elementary Schools Carver Elem
Middle Schools Carver Middle
High Schools Carver H.S.
Others
Senior Community false
Read Less
Want to know what your home might be worth? Contact us for a FREE valuation!

Our team is ready to help you sell your home for the highest possible price ASAP
Bought with Ann Peck • Mayflower Realty, Inc.







